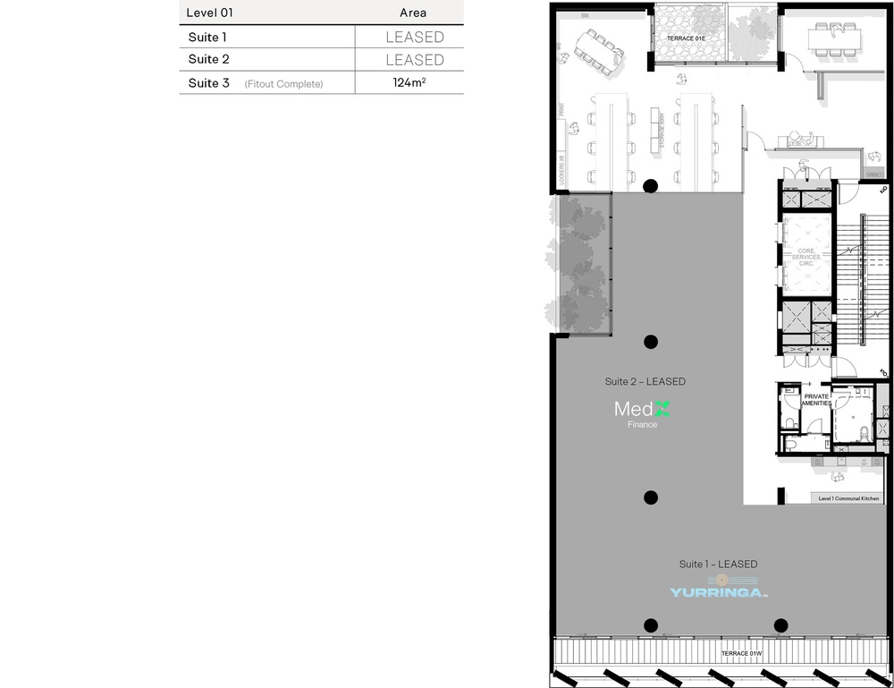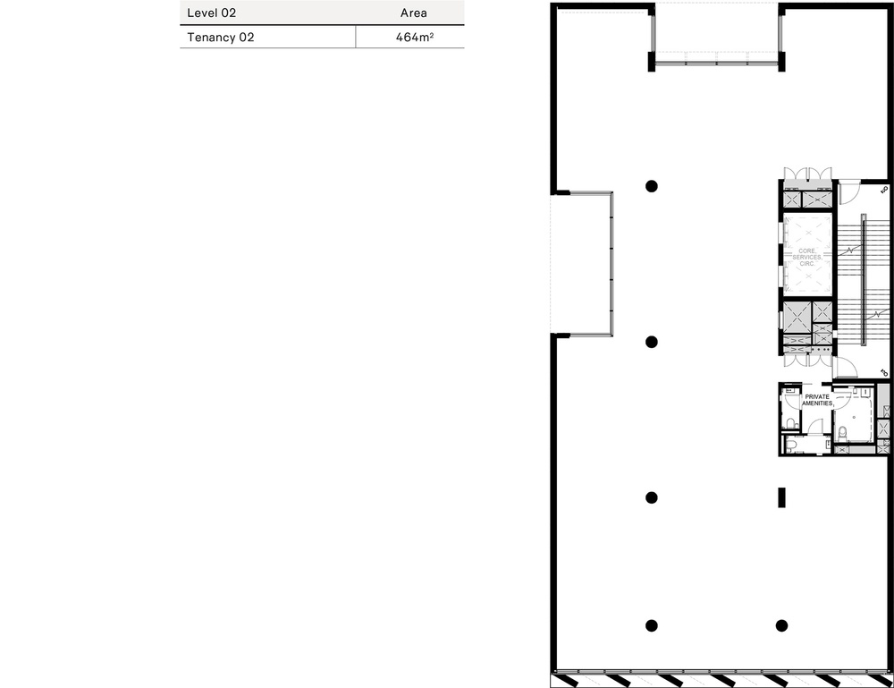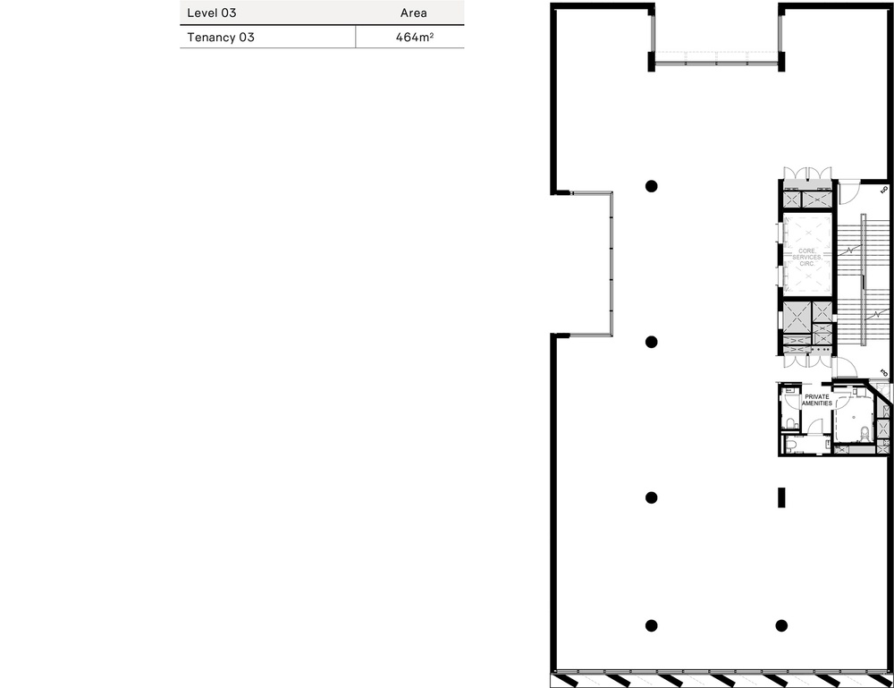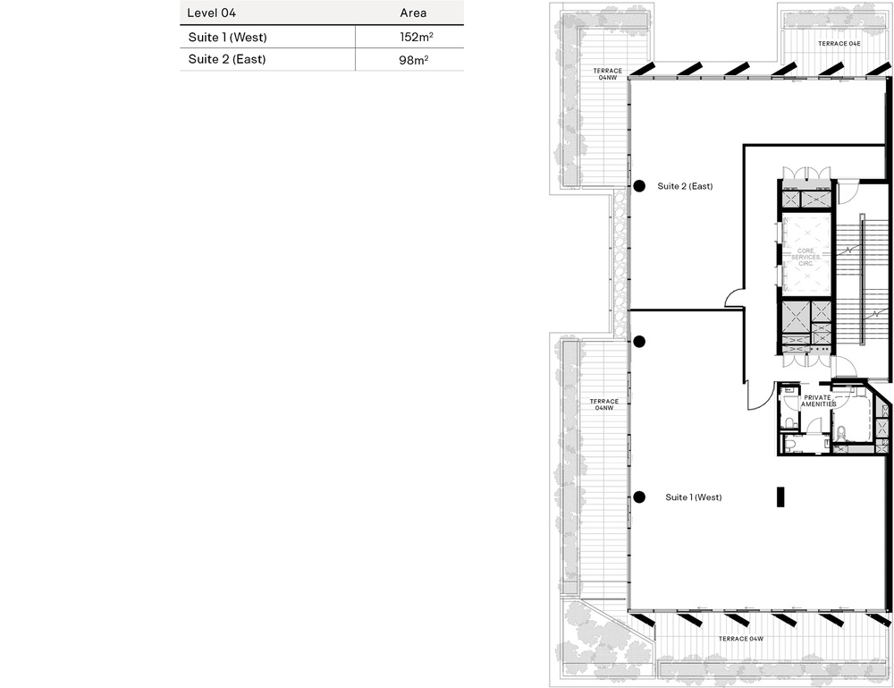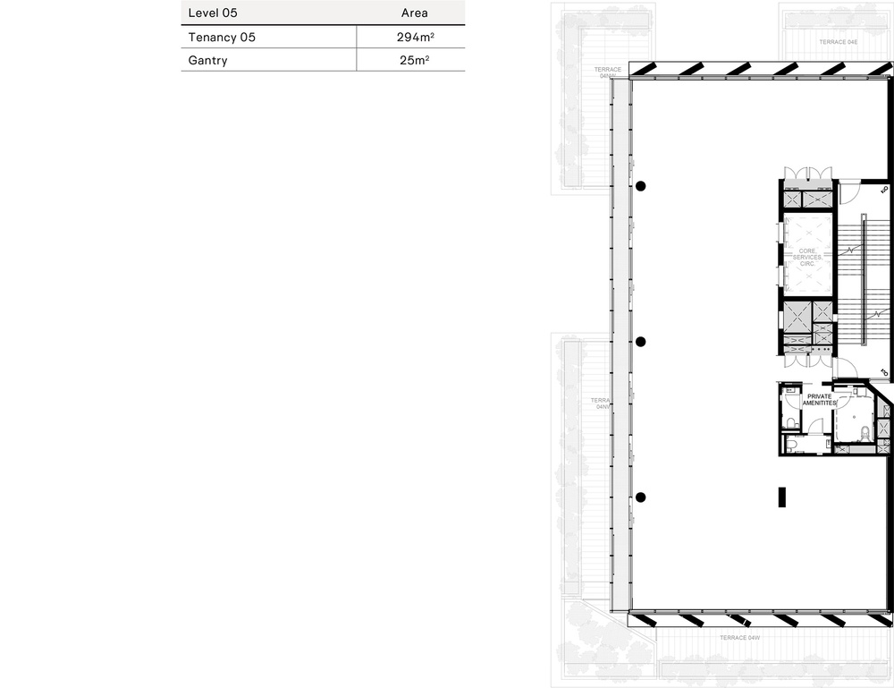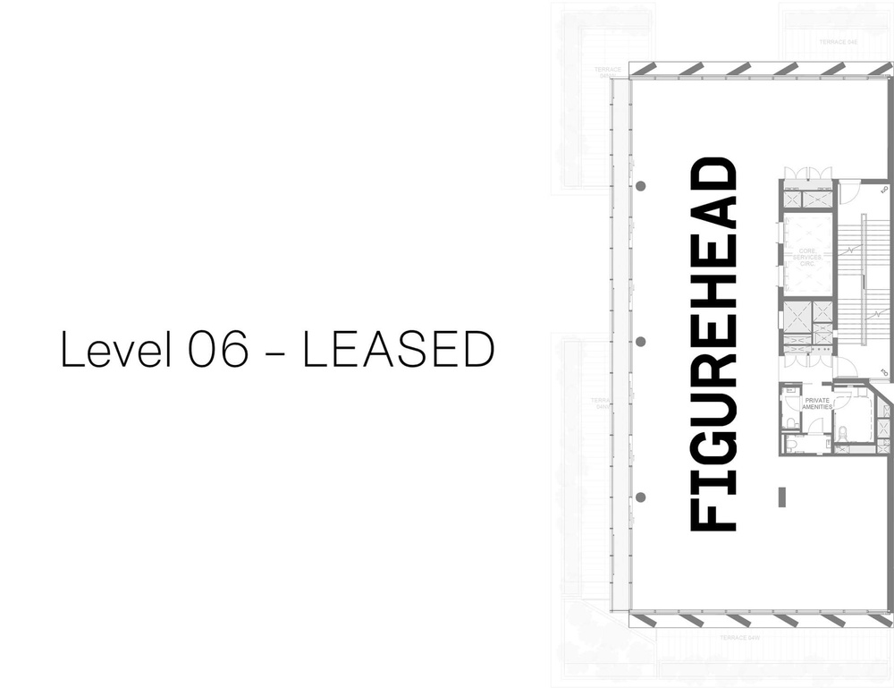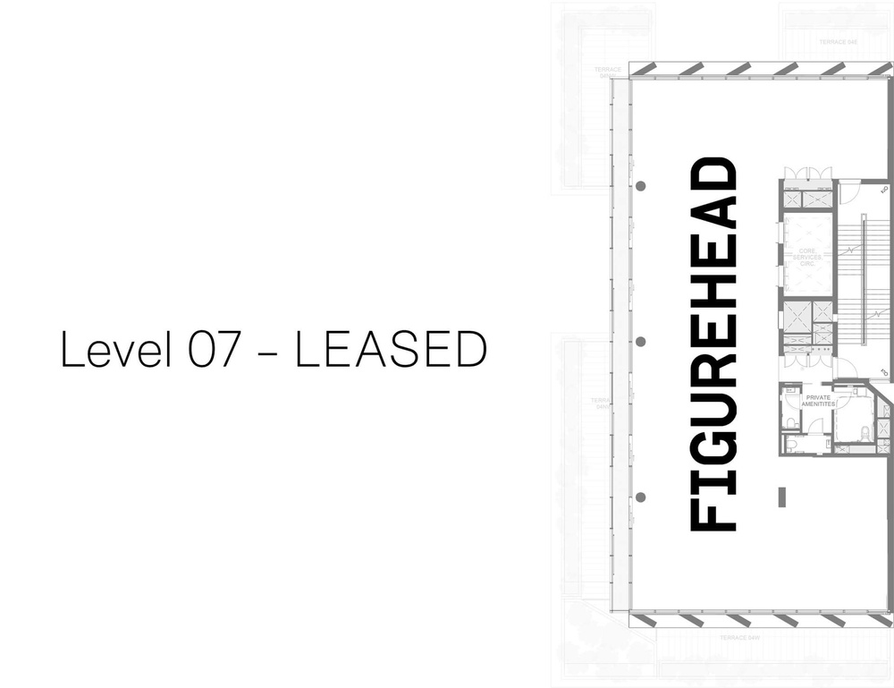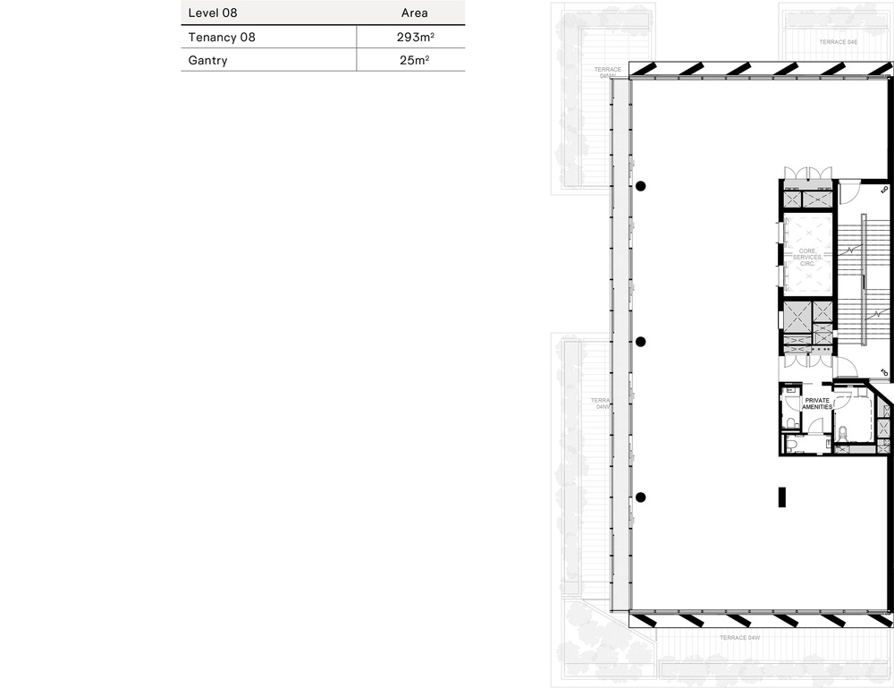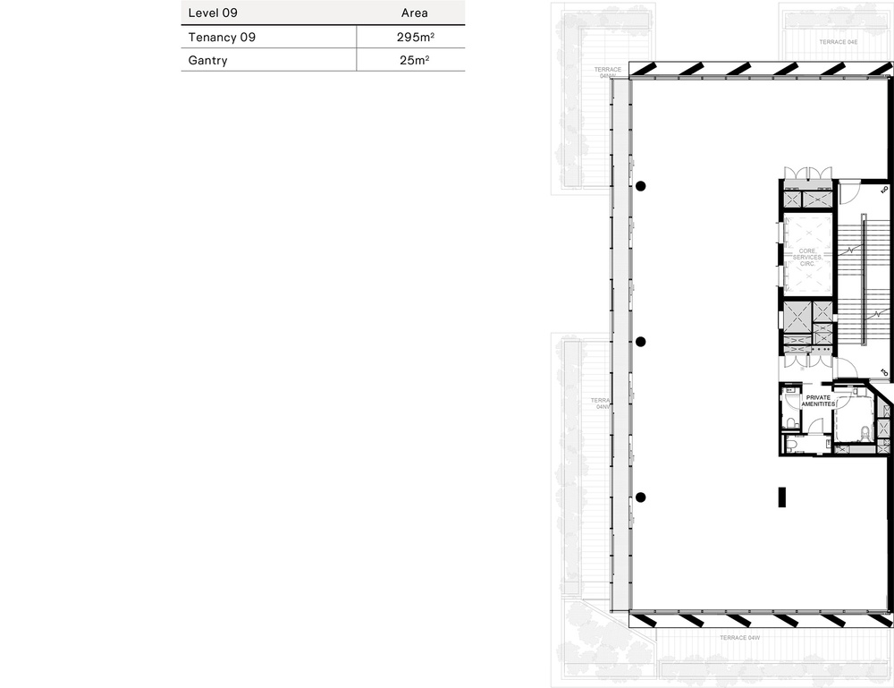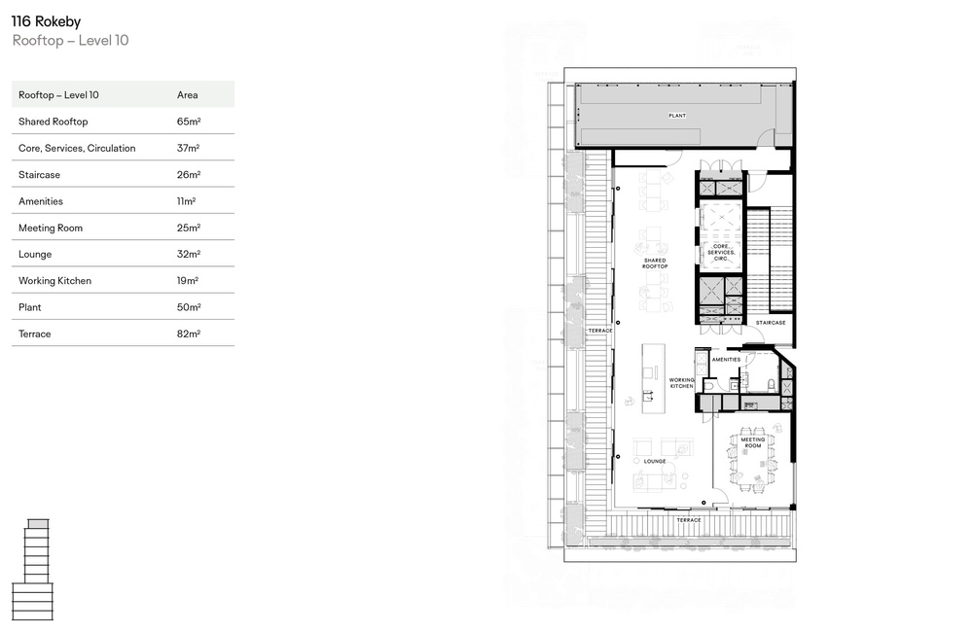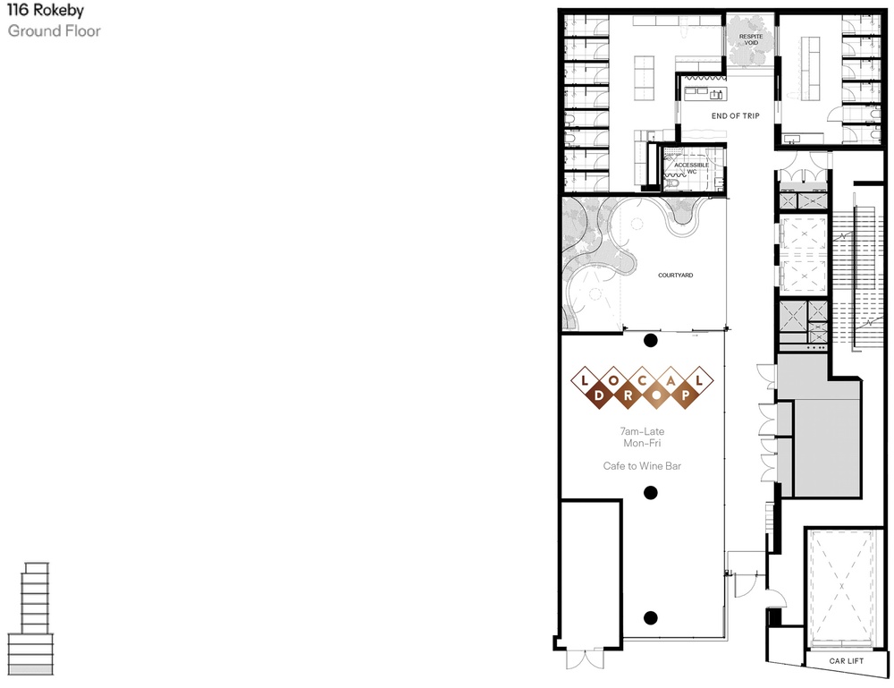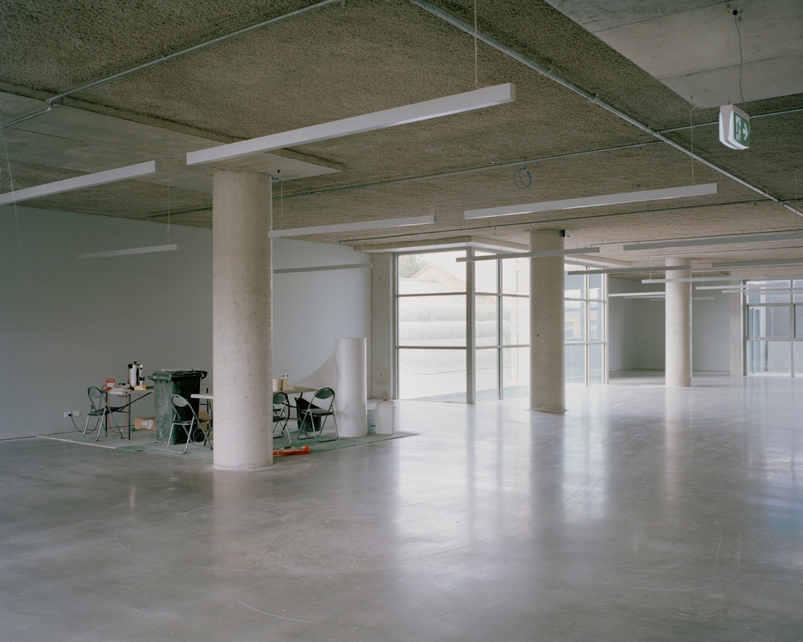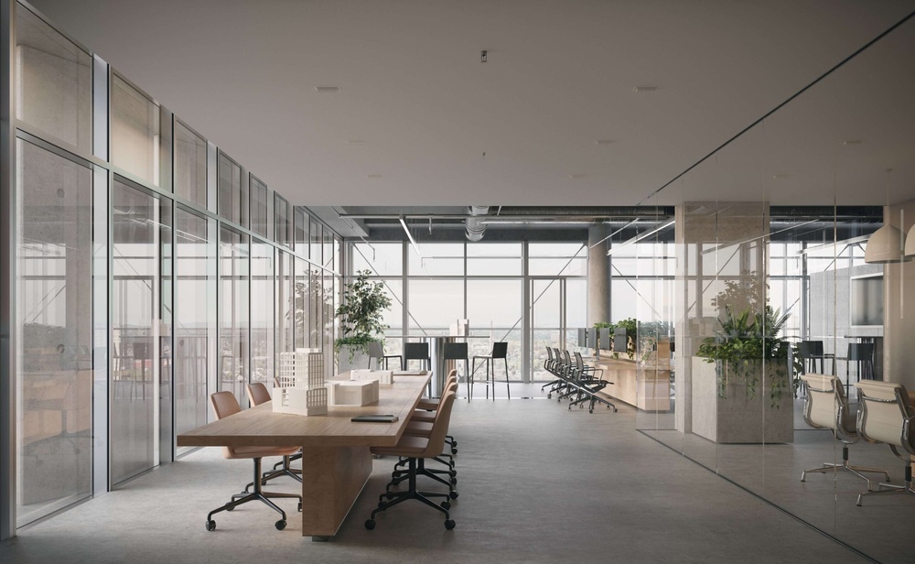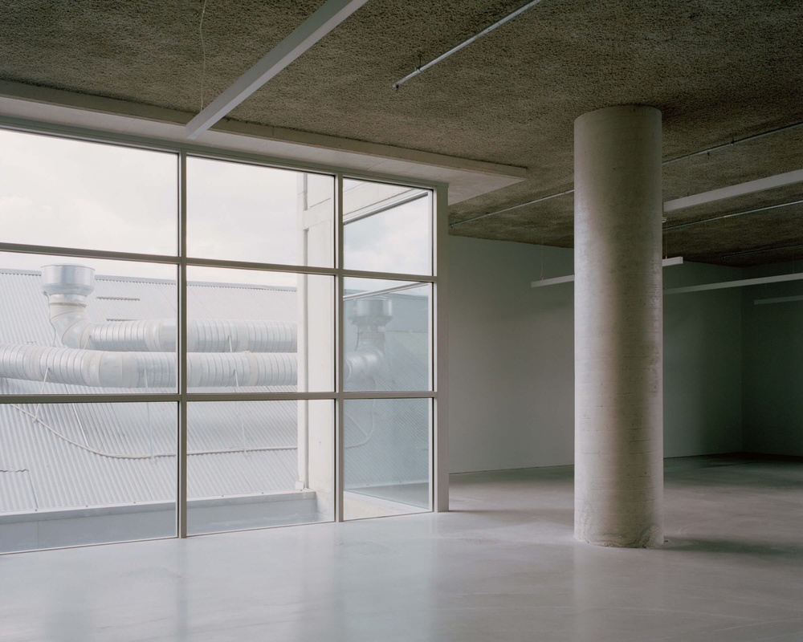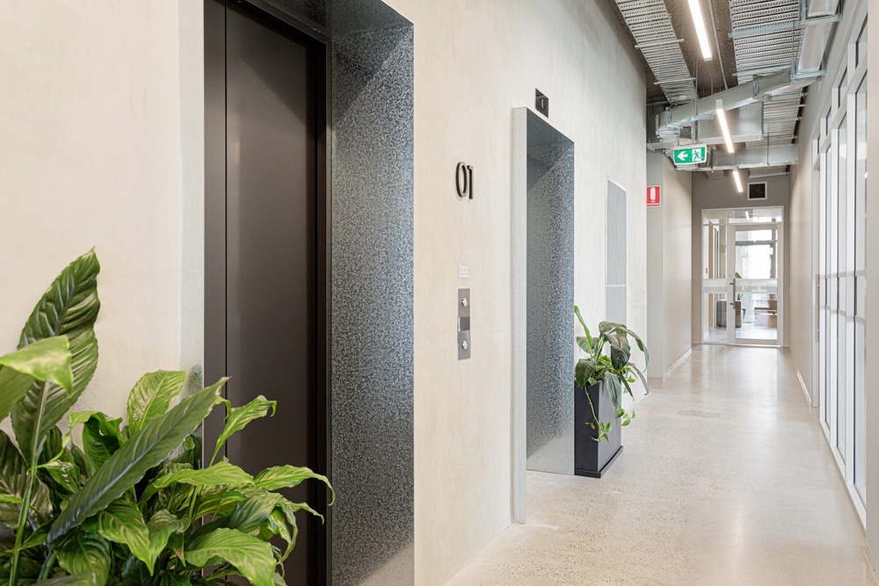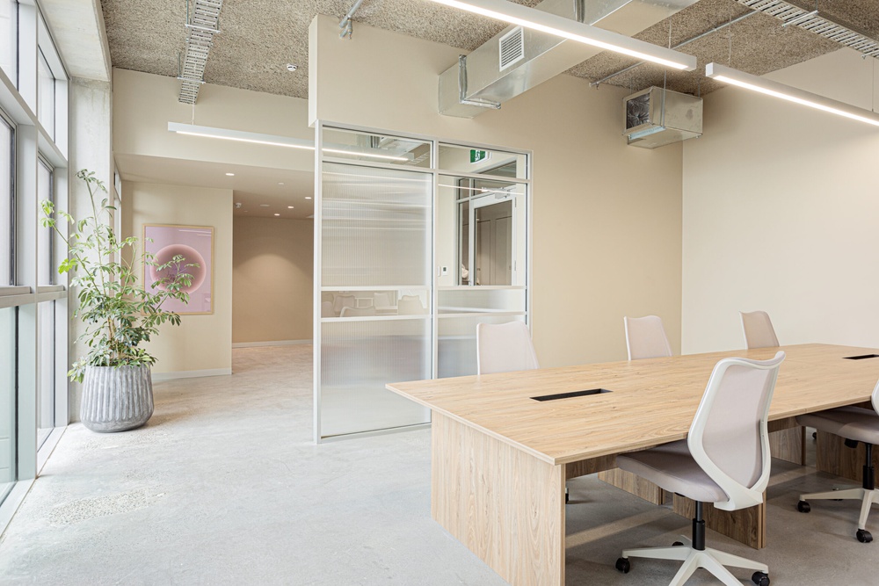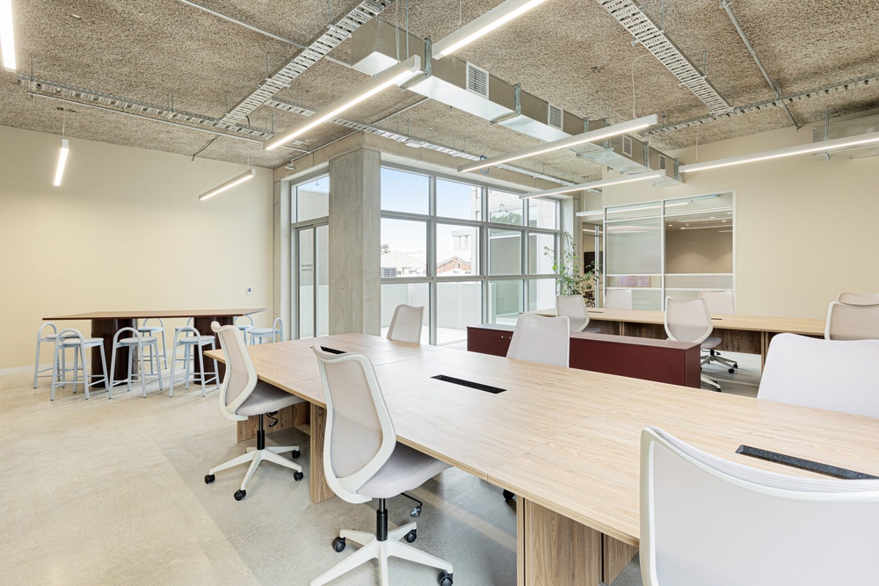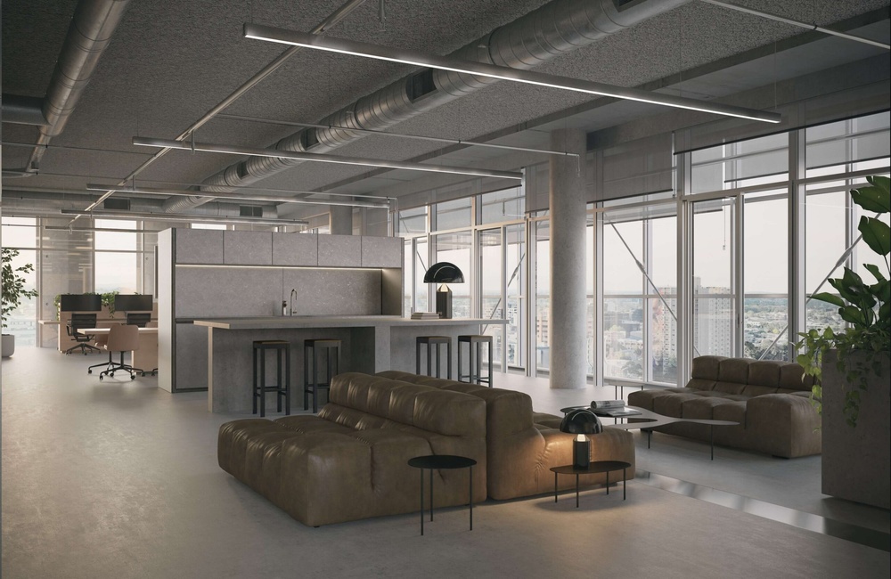Available tenancies at 116 Rokeby range from 98m² to 464m², catering to a diverse range of businesses. Split floorplates from 98m²–152m² are ideal for teams of 6–15 people, while 124m² suites comfortably suit 10–12 staff. Full-floor offerings of up to 464m² provide larger teams with premium, customisable spaces featuring in-slab power and refined finishes throughout.
116 Rokeby is shaped by an ethos of longevity with a bold, minimalist built form that showcases 9 levels of premium office accommodation with floorplates designed to be adaptable and dynamic. Combined with abundant amenity and collaborative spaces, it’s heralding a new era for the urban workplace.
Collingwood Offices Now Leasing
Located in an emerging pocket of thriving Collingwood, the 11-level office building is designed for professionals who share a passion for premium design and a commitment to considered impact.
Office floors at 116 Rokeby embrace smart office functionality and biophyllic interiors, every space is created to be sustainable and purposeful.
Office Floorplates
A certified space
Sustainability has been deeply considered in every aspect of 116 Rokeby — inside and out — to set a new benchmark in environmental and wellness credentials in this emerging commercial precinct.
Targeting Platinum WELL™, 5.5-Star NABERS, and Climate Active Carbon Neutral Building Certification, 116 Rokeby is an exemplar of how considered design can have a positive impact on the environment and the people that interact with the space.
Read More
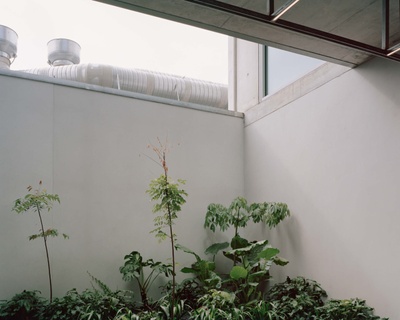
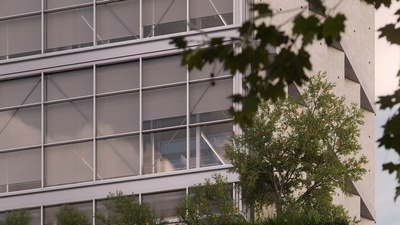
End of Trip & other amenities
The Ground Floor end of trip experience includes towel service, water station, lockers—and, unlike basement end of trip facilities, access to natural light.
See other amenitiesOn Wurundjeri land
Renowned First Nations sand artist, NAIDOC Creative Talent of the 2022, Lowell Hunter, was commissioned to create a public art piece to be cast into the southern façade at 116 Rokeby; a significant part of the building’s identity.
Lowell’s piece, in collaboration with First Nations artist, Gerard Black and Wurundjeri Elder, Uncle Bill Nicholson, ‘Reflections of a Breathing Space,’ acknowledges the Wurundjeri Traditional Land Owners of the site and tells a story of knowledge sharing and sustainability. Featuring Dights Falls and the Manna Gum tree, it will give permanence to the rich history of the land and acknowledge the dynamic future ahead.
The artwork, which will imprinted into the Southern Facade at 116 Rokeby, was created to respectfully acknowledge the Traditional Owners of this land, of which 116 Rokeby St Collingwood resides upon today.
Read More
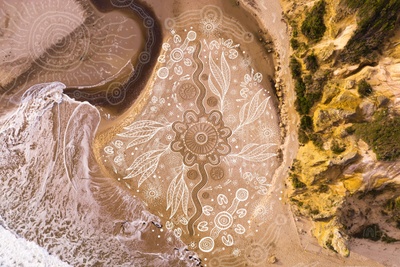
A unique space
Architecture embedded in sustainability, 116 Rokeby pushes in a new direction for a future-focussed office experience. Echoing the industrial palette of Collingwood, the facade showcases an inspired aesthetic that resists trends. It is brutal and timeless. Refined and reductionist.
