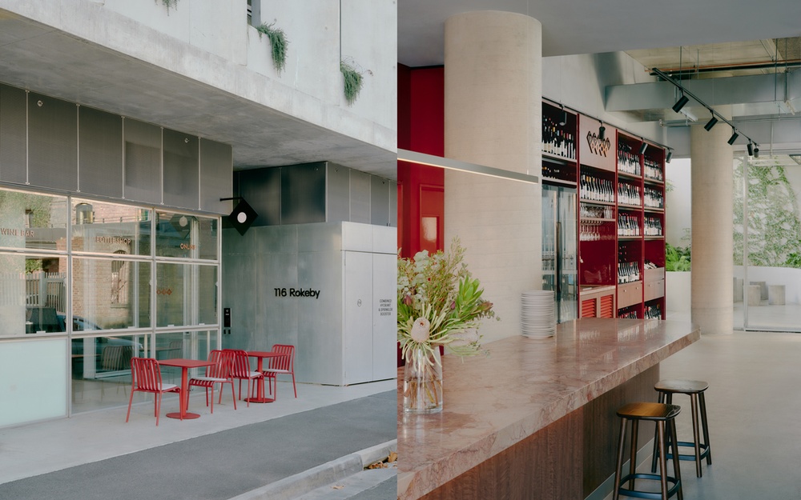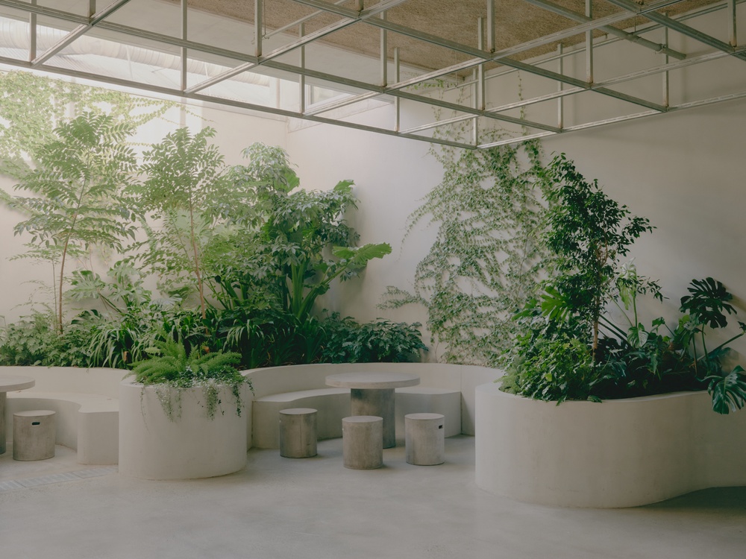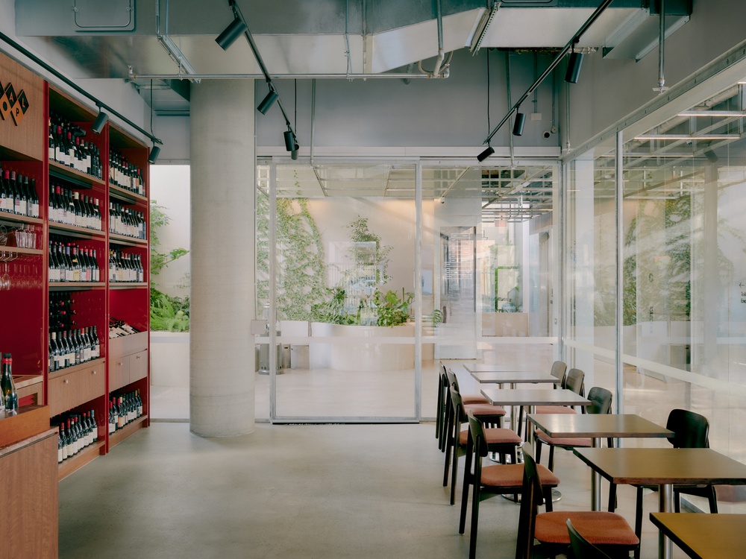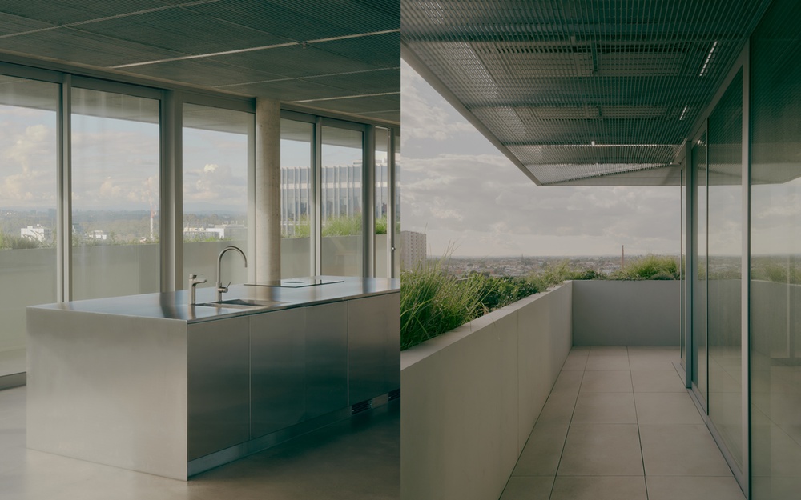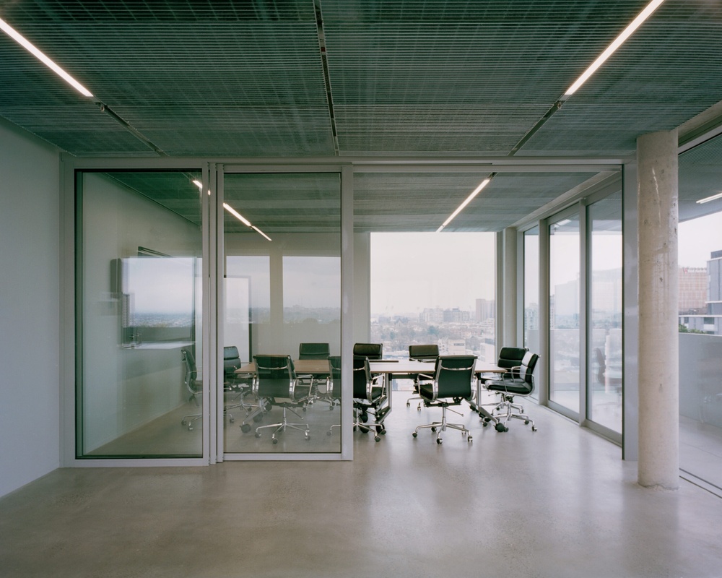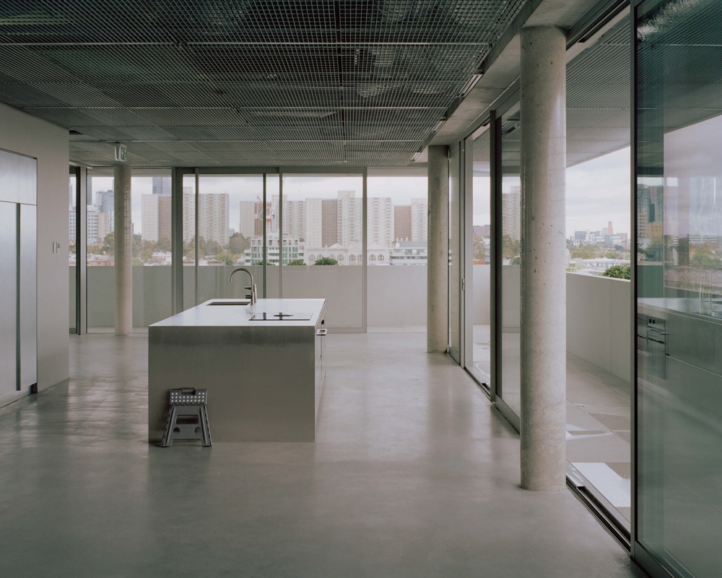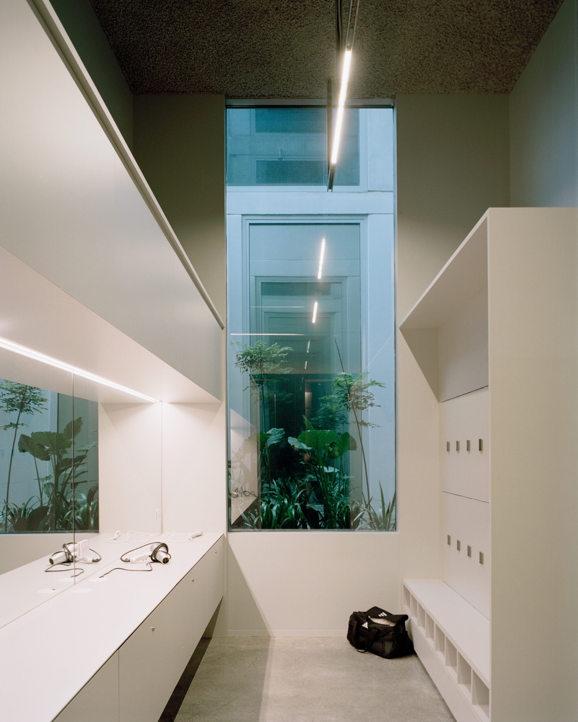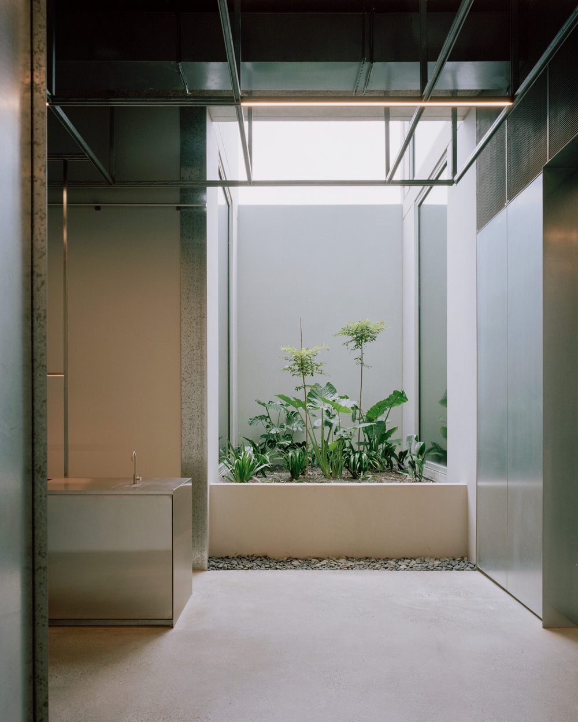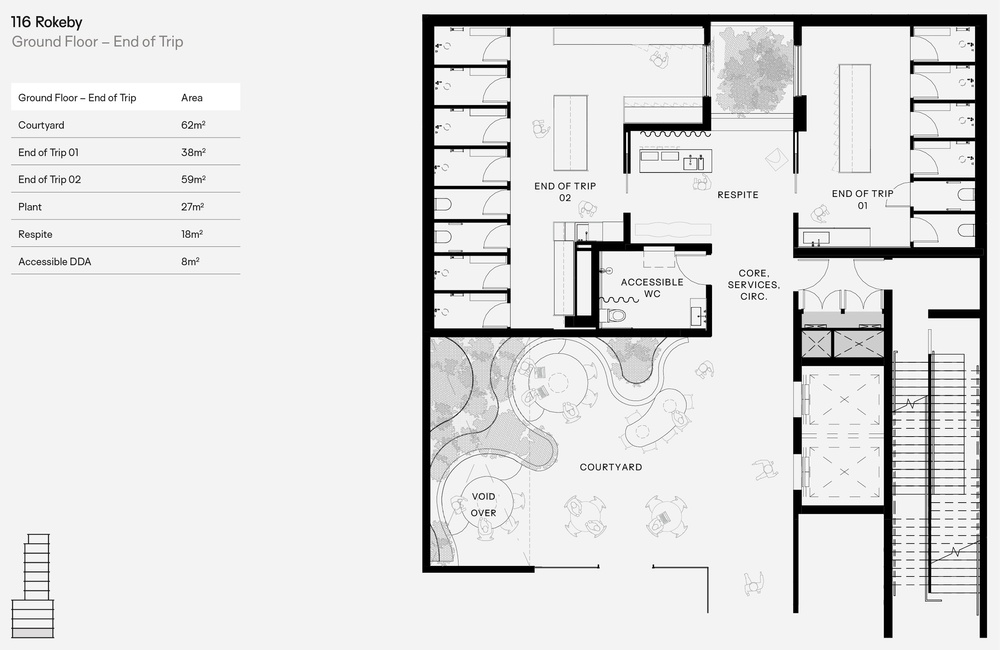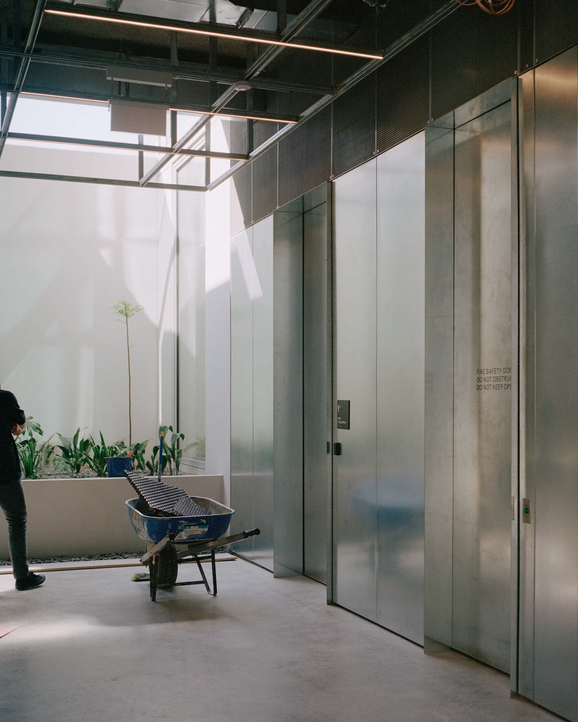116 Rokeby is shaped by an ethos of longevity with a bold, minimalist built form that showcases 9 levels of premium office accommodation, with floorplates designed to be adaptable and dynamic. Combined with abundant amenity and collaborative spaces, it’s heralding a new era for the urban workplace.
View Office FloorplatesA communal space: ground floor dining & courtyard
Punctuations in the podium create a series of lightwells, allowing light to permeate the ground floor spaces, including extensive end-of-trip facilities and a ground floor day-night eatery and wine bar.
A communal space: Level 10 Rooftop
Critical for the Melbourne climate, the 116 Rokeby Rooftop offers a year-round sanctuary, thoughtfully designed with wraparound glass sliding doors that encapsulate the panoramic views of the CBD, including a Rooftop Boardroom with a view of the MCG.
The consciously designed space features a large stainless steel island bench with cooking facilities and a lush rooftop herb garden, integral to the building’s wellness initiatives, creating a serene space for office tenants to gather, rejuvenate, and find inspiration throughout the seasons.
A considered space: end of trip
The Ground Floor end of trip experience includes towel service, water station, lockers—and, unlike basement end of trip facilities, access to natural light.
Find your space
New Leasing—become one of 116 Rokeby’s exclusive occupants.
Book an Inspection