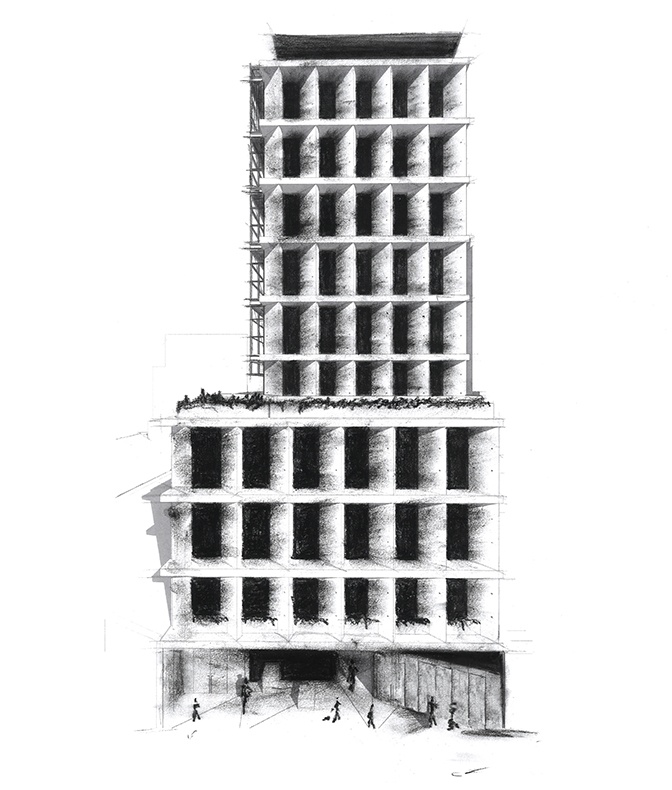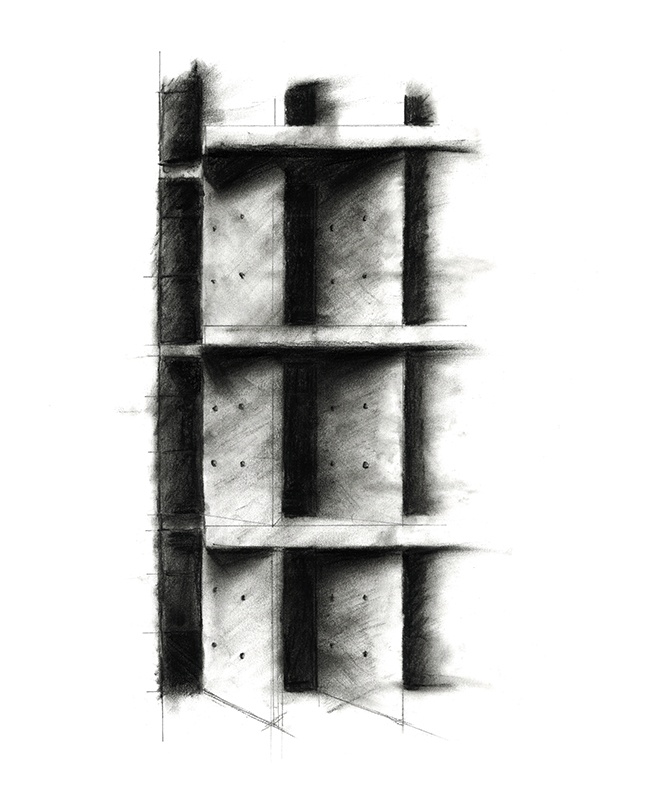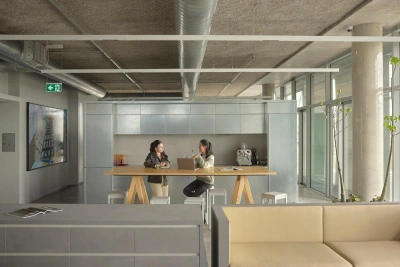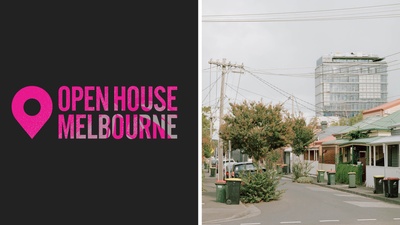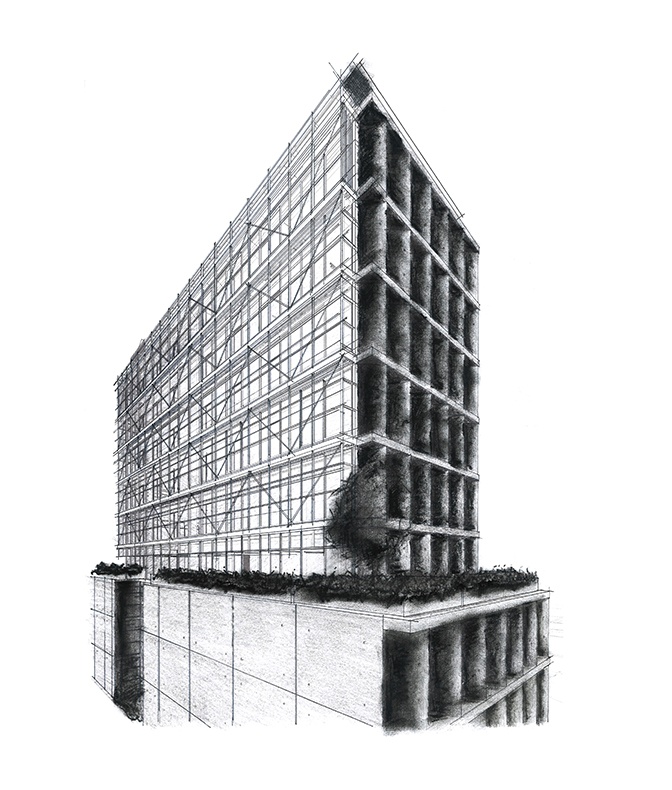
Drawing inspiration from concepts employed across the world, the double skin northern façade at 116 Rokeby is an exemplar of sustainable and future-focused design. A compelling architectural solution that passively regulates the temperature and optimises views and internal amenity, the deeply considered design not only meets the needs of how tenants will use and interact with the building today but is mindful of the legacy it will leave in the future.
“Seldom seen in office buildings in Australia, the double skin façade at 116 Rokeby is a unique approach. It’s our thoughtful response to designing and constructing a high-performing environmentally sustainable building.” – Joe Grasso, Founder and Managing Director, Figurehead Group
Working closely with Environmental Sustainable Development specialists, ARUP, the design optimises passive methods of heat gain and loss, regulates heating and cooling, enhances natural ventilation, and improves internal amenity through an abundance of natural light. While regulating glare, and unlike other tinted solutions, the clear glass facilitates a proper outlook while operable inner leaf sliding doors provide access to fresh air.

Matched by an equally striking aesthetic, the fully glazed twin-face façade of 116 Rokeby is adaptable to cooler and warmer weather, a level of versatility that makes it so innovative. Through minor adaptations, the behaviour of the façade responds to each new season.
In the cooler months, the air buffer works as a barrier to heat loss. Naturally-heated air from within the cavity heats spaces outside the glass, reducing the need for indoor heating.
By utilising the dual skin façade, 116 Rokeby is also a response to the shifting expectations of today’s tenants in how they interact with their work environment. Natural ventilation, enhanced daylight, and greater control over the workplace atmosphere create a working space that is conducive to breathability, productivity and workplace happiness.
“Natural light is fundamental in the design of any innovative building. It shapes our moods and connects us to the world beyond. It’s also known to increase creative thinking and density of thought. The double skin northern façade at 116 Rokeby is the embodiment of this concept” – Joe Allman, Investments Manager, Figurehead Property
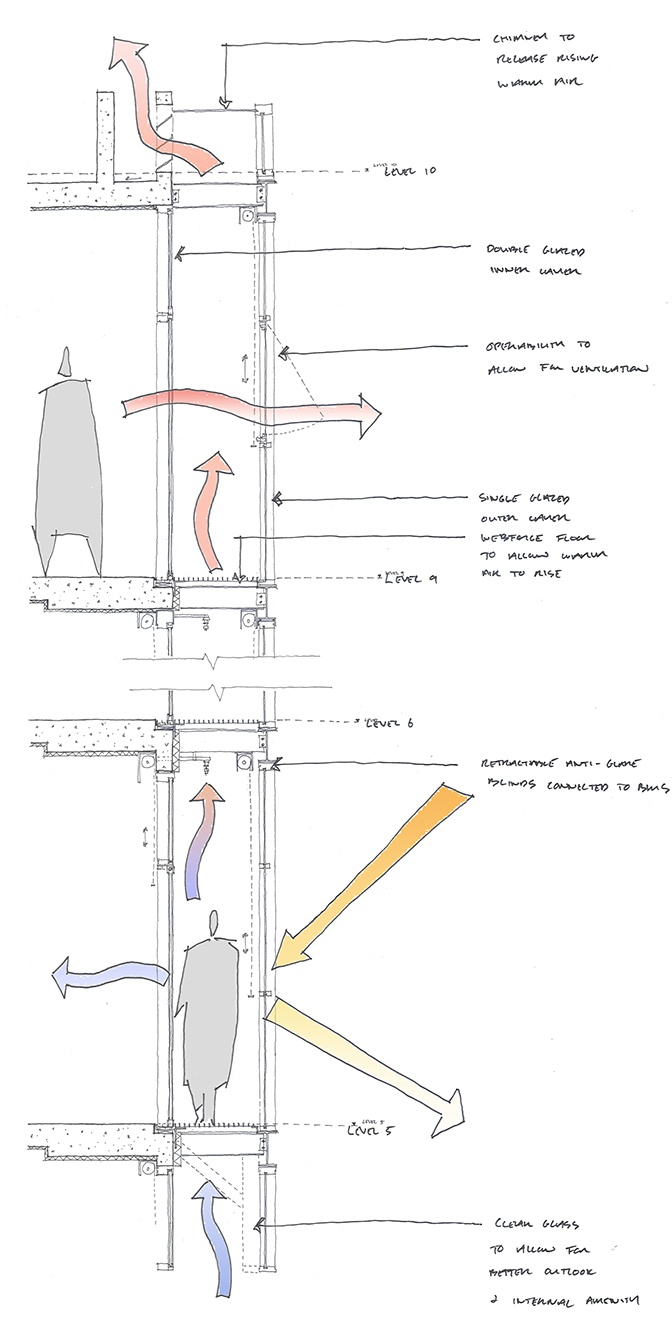
With a deep understanding of its performance capabilities and purposefully designed to meet the climatic changes we face; the powerful green building approach at 116 Rokeby also showcases:
- Climate-controlled external blinds designed to control natural light and glare; and
- Operable windows to augment natural ventilation.
- All-electric building with 100% renewable energy, making it net zero in operations
These energy harvesting features work together to create a unique building that truly honours its impact – on the environment and the people that inhabit the space. By lowering thermal energy waste and improving use of solar energy, there are several powerful benefits: reduced heating and cooling consumption, decreased operating and energy costs, minimal air pollution, and strong insulation levels.
