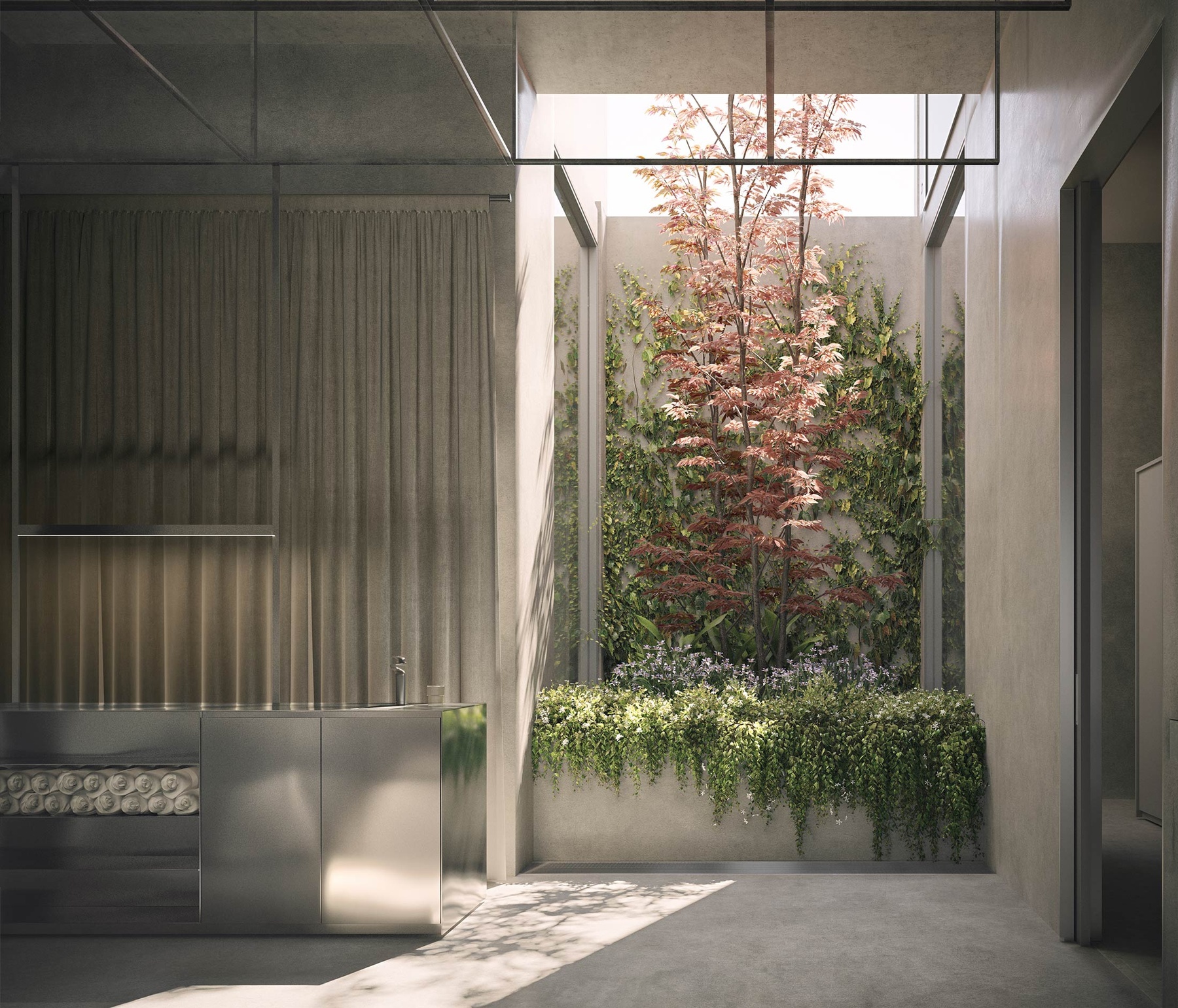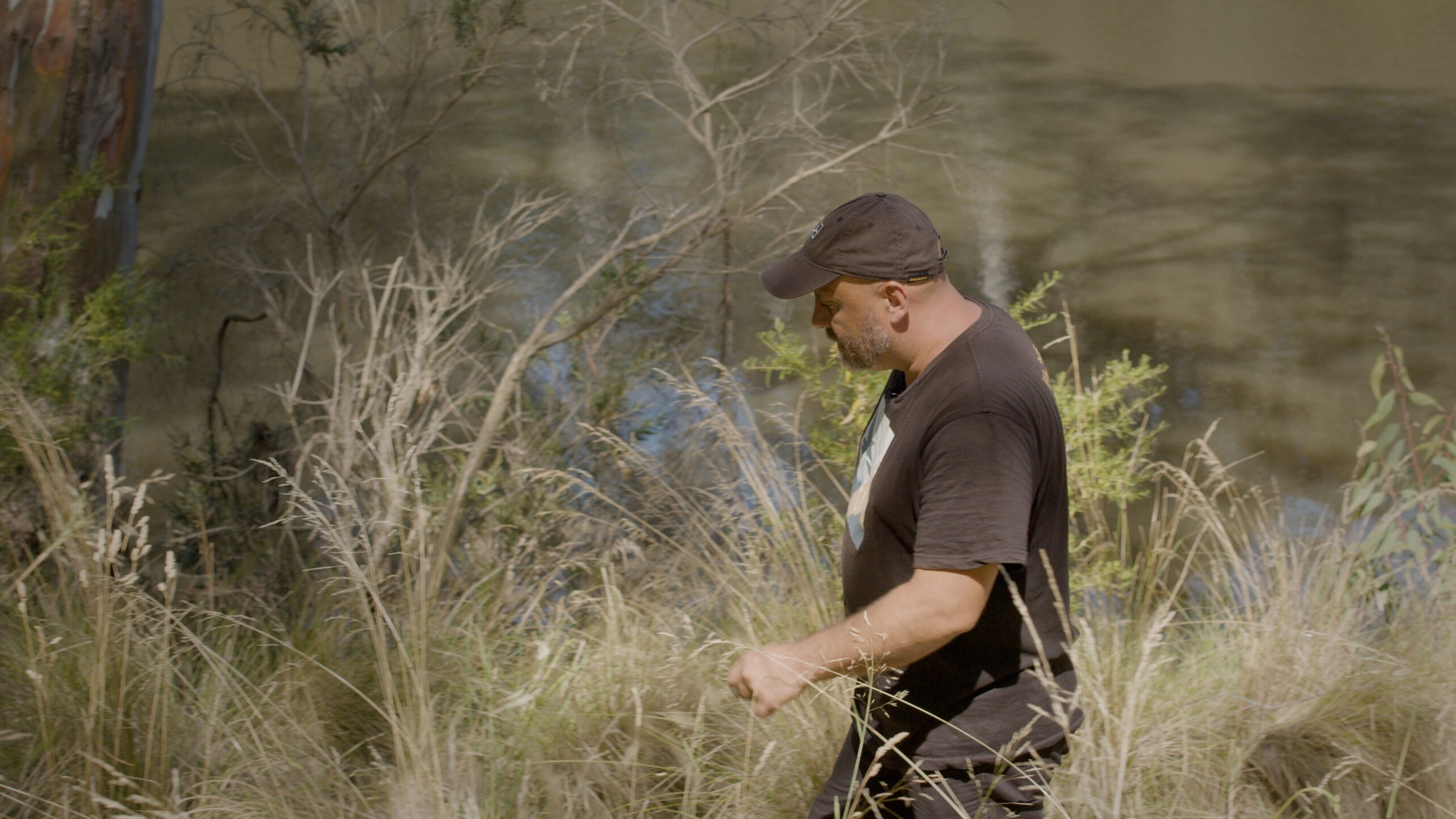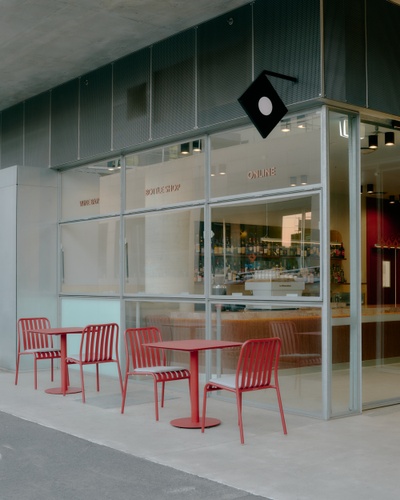116 Rokeby is a symbol of Figurehead’s recognition of the urgency and ongoing requirements for a more sustainable future, and its enduring commitment to deliver high-quality architecture that minimises its environmental impact.
Inspired by the Traditional Owners of the land, the Wurundjeri Woi Wurrung, and their prevailing commitment to sustainability, this benchmark project harnesses Wurundjeri Elder, Uncle Bill Nicholson’s powerful mantra, “not harming so much”.
From the outset, Figurehead has worked closely with ARUP — experts in sustainable development — to define a building concept that has the capability to meet and exceed the latest building design and performance standards for a mixed-mode building.
“This has been one of my favourite projects in recent years, with a beautiful outcome that delivers an all-electric, double skinned, mixed-mode, zero carbon in operation boutique office building.”– Richard Stokes, Sustainable Buildings Leader, ARUP
ESD Credentials
The embodiment of how considered design can have a positive impact on the environment and the people that interact with the space, 116 Rokeby is targeting a 5.5- star NABERS Energy, Platinum WELL™ and Climate Active Carbon Neutral Building Certification.
Design Features
- 116 Rokeby will operate with natural ventilation when the conditions are right and use mechanical ventilation when the weather isn’t appropriate. Offering the best of both worlds, this ensures that high levels of fresh air can be accessed by tenants all year round whilst saving energy, and giving people access to the outside.
- The building is even more unique in that each floor can be controlled and experienced separately to suit the needs of every tenant.
- 116 Rokeby will be all-electric and will operate on 100% renewable electricity, supplemented by on-site renewable energy through solar panels across the roof.
- The integration of greenery throughout the building, including the lobby and rooftop, will promote biodiversity in this urban area.
- The size of the floorplates at 116 Rokeby Street presents a unique commercial office proposition in that they are almost entirely capable of being daylit
“116 Rokeby has set a benchmark in terms of ESD credentials and such exceptionally high quality architecture.”
– Vicky Grillakis, Urbis Town Planning Consultants
Climate Active Carbon Neutral
116 Rokeby is pursuing Climate Active Carbon Neutral certification, which means it is Carbon Neutral in Operations using the standard defined by the Australian Federal Government.
As part of the planning permit, the building has committed to a 10-year carbon neutral operation, which will be achieved through ongoing yearly testing and certification. 116 Rokeby will be 100% carbon neutral in operation, setting a new benchmark in the City of Yarra.
“Figurehead’s reputation is built upon considering our impact, and achieving a better result in everything we do.
Our commitment to sustainability in the construction industry is no different—Climate Active certification is just the beginning.” – Joe Grasso, Founder and Managing Director, Figurehead


Platinum WELL™
The WELL Building Standard is a performance-based certification system that marries best practices in design and construction with evidence-based scientific research.
116 Rokeby has been designed to achieve the International Well Building Institute’s WELL Standard rating – targeting the highest available Platinum Certification for the core and shell areas of the development, in recognition of the various features associated with the health and wellbeing of the space, including air quality, light quality, water quality and acoustics.
Earning WELL Core Certification verifies the performance of the base building and creates a healthy environment for employees.
Several features will relate to the tenancies and provides health benefits to all occupants regardless of their certification goals, whilst also eliminating barriers if they choose to pursue their own WELL Interiors Certification.
5.5 NABERS
The development is targeting a NABERS 5.5 star Energy Base Building rating in operation, aligned to the latest PCA grade requirements for sustainable performance. The design features high-performance glazing, energy efficient lighting and renewable energy generation on-site to achieve this ambitious target.
“116 Rokeby is a really unique and exceptional urban planning response that will be a city shaping project for Collingwood. You don’t often get developers going above and beyond in terms of such high quality architecture and also providing something back to the community.” – Vicky Grillakis, Urbis Town Planning Consultants
An enhanced experience
With a passion for longevity in design and sustainability carried right through the design process, and by achieving such notable certifications, 116 Rokeby will create a benchmark place of work, not just within the confines of the workspace but throughout the building experience.
Designed to enhance comfort and wellbeing, through features such as natural daylight and thermal comfort, tenants will enjoy an unparalleled environment to work in.
This innovative office building will also provide a unique opportunity for like-minded companies to share a space and learn from each other as they pursue their own ESD credentials.
“We have a forward thinking client that believes in innovative design and architecture. One that understands the tremendous value and impact that sustainability can have on how tenants will feel in the space.” – Stephen McGarry, Associate Director, Carr


