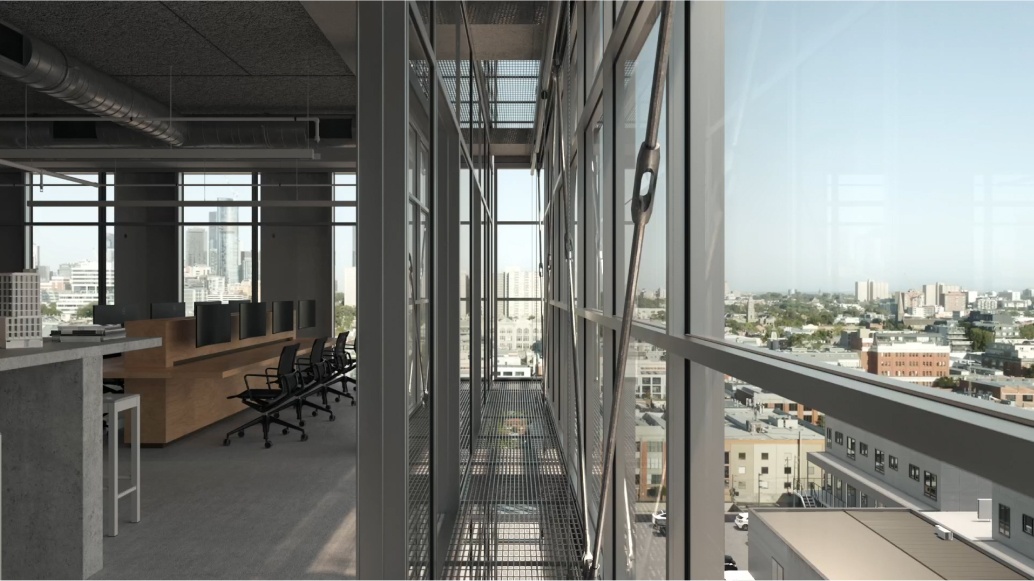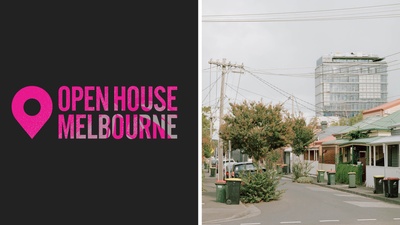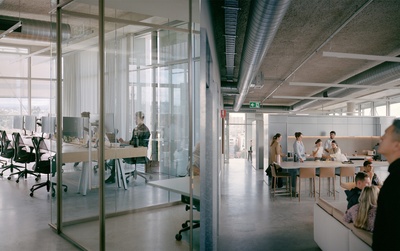Interview with Rebecca Trenorden, Associate Director, Carr
What was the interior vision for 116 Rokeby?
116 Rokeby is about an experience; it’s about building a community and having spaces to socialise and to nourish. The vision is around this ability to create a vertical village and a community for the Collingwood precinct.
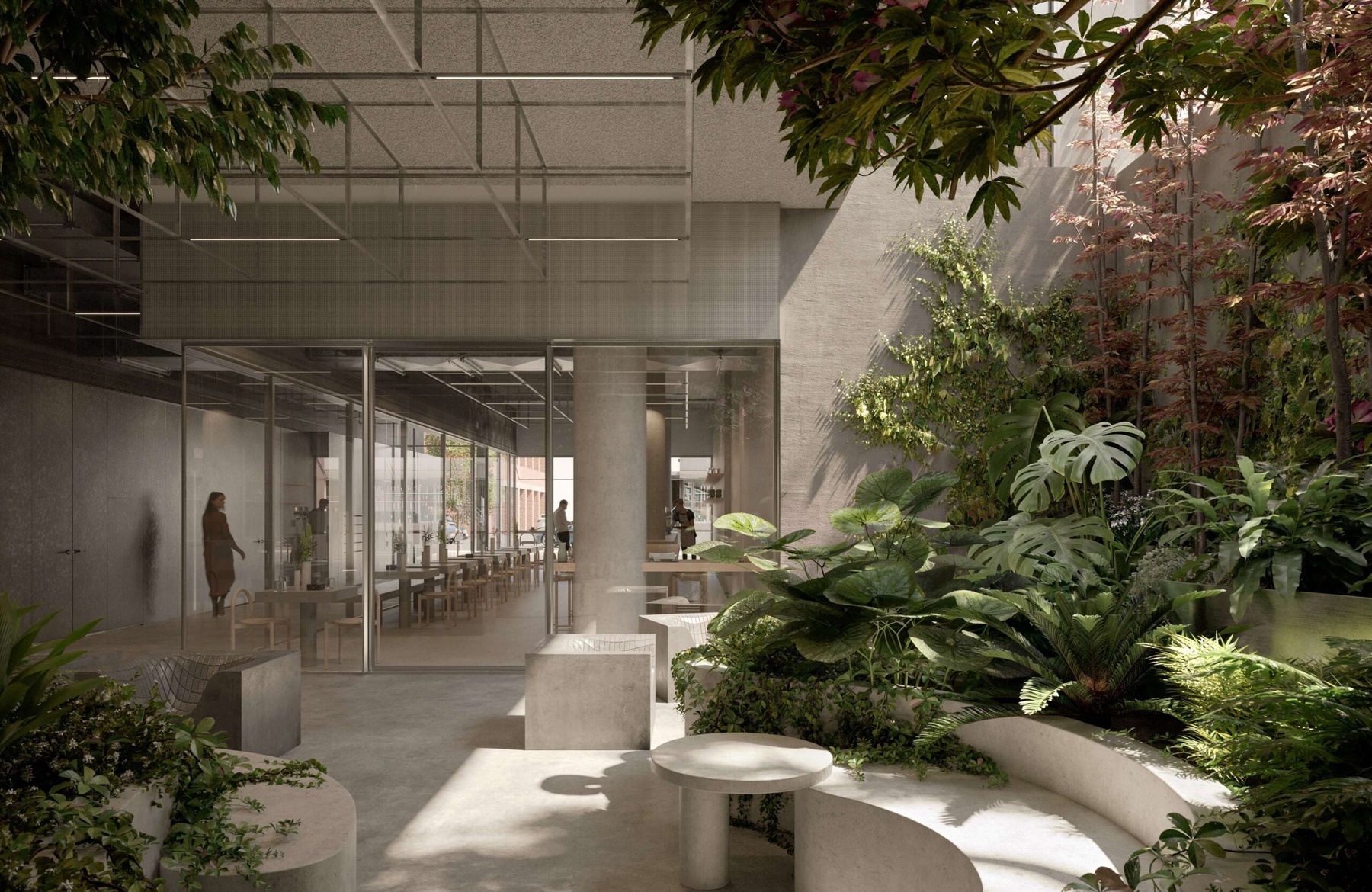
In terms of the design piece, it’s a holistically integrated design which is the beauty of working with the same studio for both the architecture and the interior design. It’s been a very collaborative process where you don’t actually see where the interior stops and the architecture starts. You see it as a holistic palette and level of quality and detailing from outside to in and inside to out.
Can you talk about the creative process for 116 Rokeby?
This was driven by the vertical village concept of building community. We considered the question, what is the workplace of the future? 116 Rokeby is a boutique commercial building not based in the CBD, so we deeply explored the concept of creating an inner city precinct with a real vibrancy. We also looked to the local Collingwood context that has shifted from warehouse grungy into something a bit more sophisticated. So, the question became, what’s the offering for Collingwood of the future?
We wanted a premium space that gave back to the community, within the building and outside of it. So, that’s where the food and beverage offering will support the tenants in the building and those within the precinct.
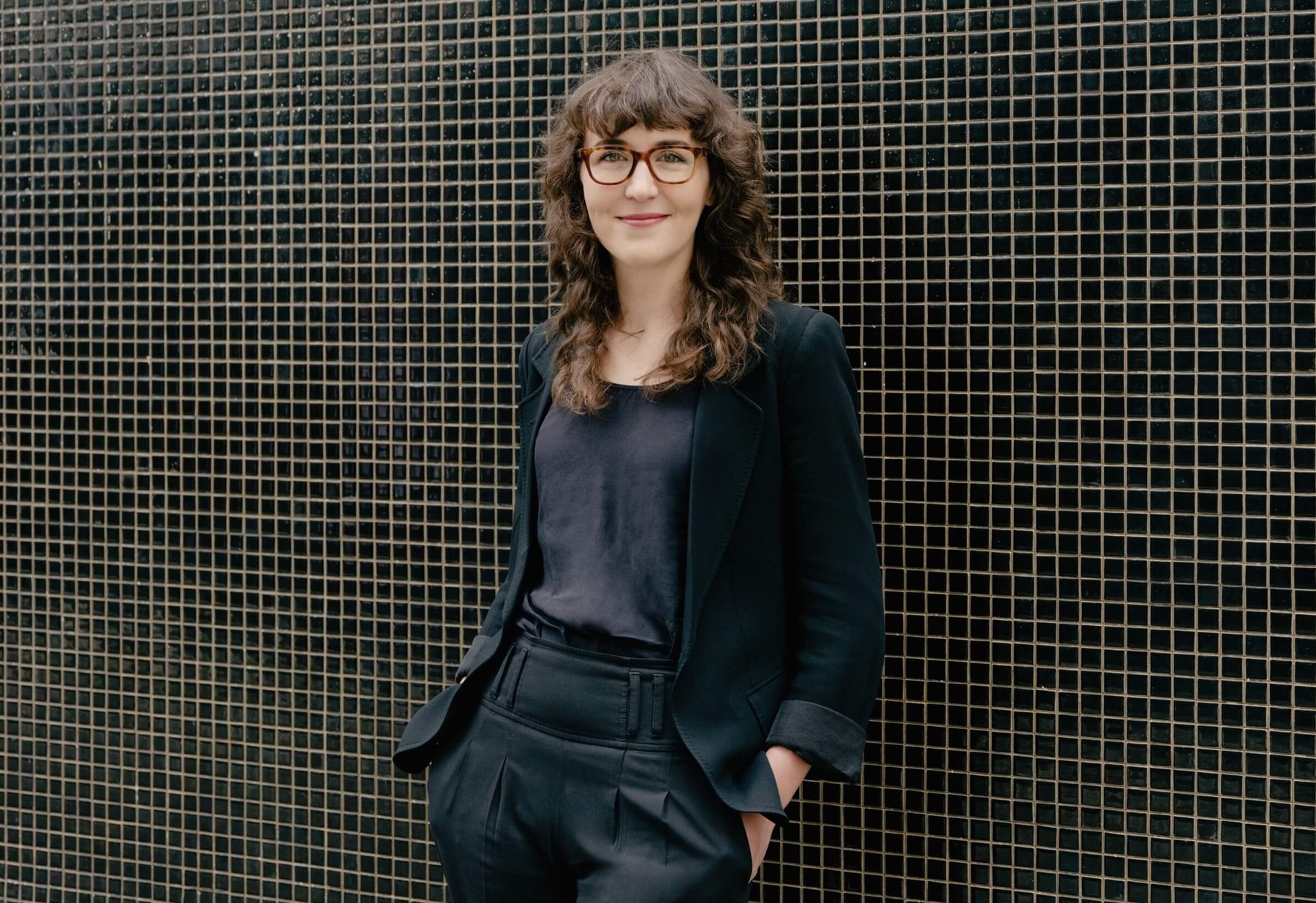
The creative process was also driven by sustainability. We brought ARUP on early in the process, so that sustainability was a true driver of the design. We looked at how we use passive thermal design to reduce operational costs, and that’s where the double-skin façade came into play. We wanted to activate this building in a sustainable way using passive design with great amounts of natural light.
How does the interior speak to the broader architecture?
116 Rokeby is about consistency and materiality, and utilising external architectural materials in the interior space. But it’s also about surprise and things you normally wouldn’t find.
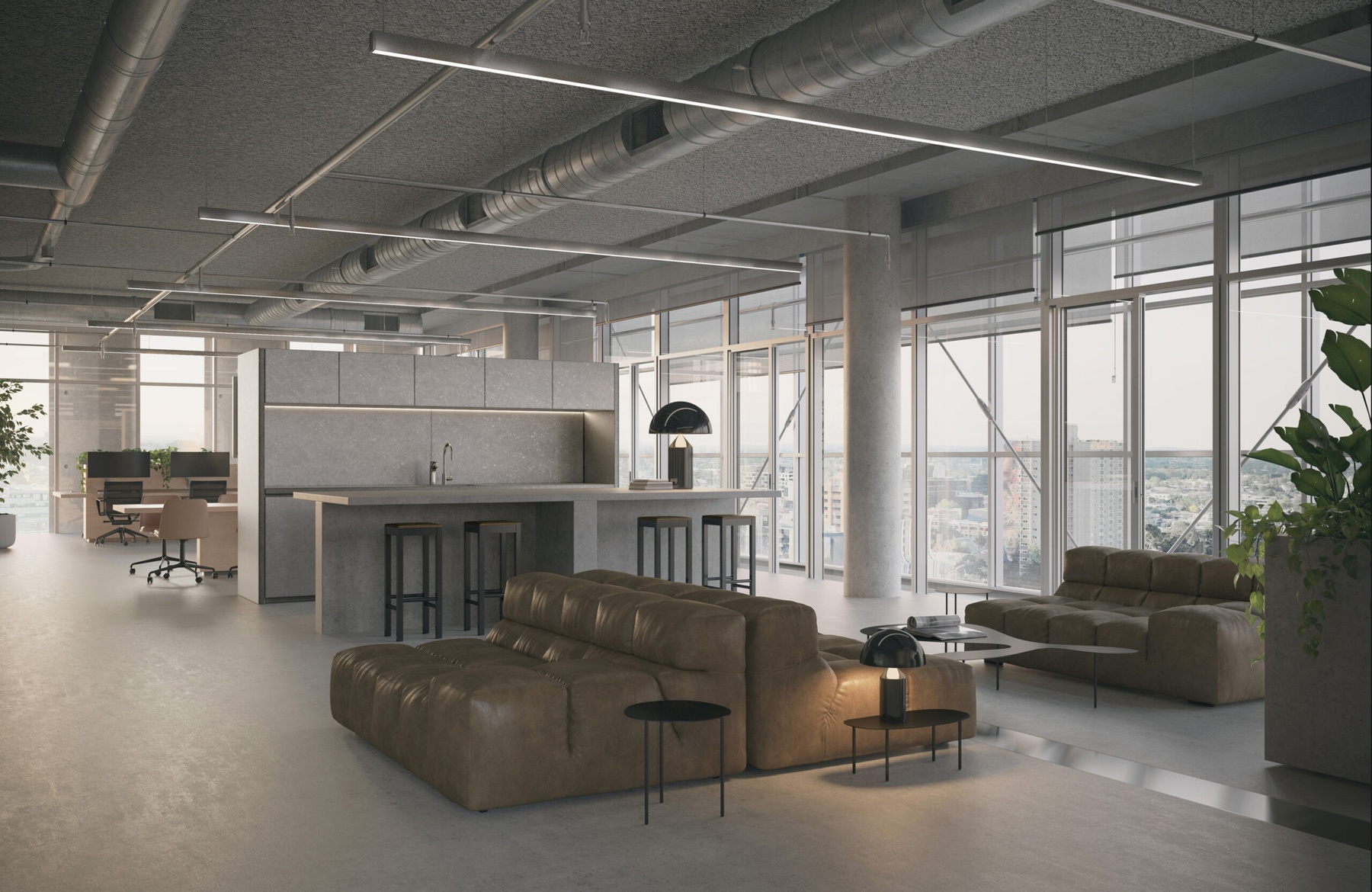
If you look at the actual architecture of the building, there’s concrete, steel and glass, but then when you walk into the end of the trip bathrooms, there’s still sort of a homogenous concrete-esque finish, with slightly warmer tones. And then, all of a sudden, there’s lighting that comes into it. While the palette is very homogenous and architectural, there’s things that we use around human-centric design, like lighting, planting and natural daylight that creates something very approachable and enjoyable.
What is the interplay between the interior and the landscaping?
Again, this is something that’s transitional, and there’s no sort of defined line between the two; it’s all about the landscaping supporting how you interact with all the spaces. It’s a real blurring of lines between the two disciplines, but also, how you interact with them.
On the ground floor at the base of the lightwell, there’s all these planters with seats that you can sit at, so you can escape from your tenancy if it’s noisy or you just want to break out somewhere. And if it’s a beautiful day, you can sit at the bottom of the lightwell in an open-air environment. Essentially, it’s a collaboration zone.
On the rooftop, there’s a terrace which wraps all the way around. It has a good amount of depth which means you can utilise the space, so there’s an opportunity to go out there for respite or for an intimate conversation. The planting around the edge acts as a balustrade.
Can you talk to the tenant experience?
One of the main things to have come out of COVID is that deep need for social connection and great amenities, and 116 Rokeby will be right at the forefront of that offering – tenants will feel part of something pretty special. We’ve created a building that deeply considers work-life integration.
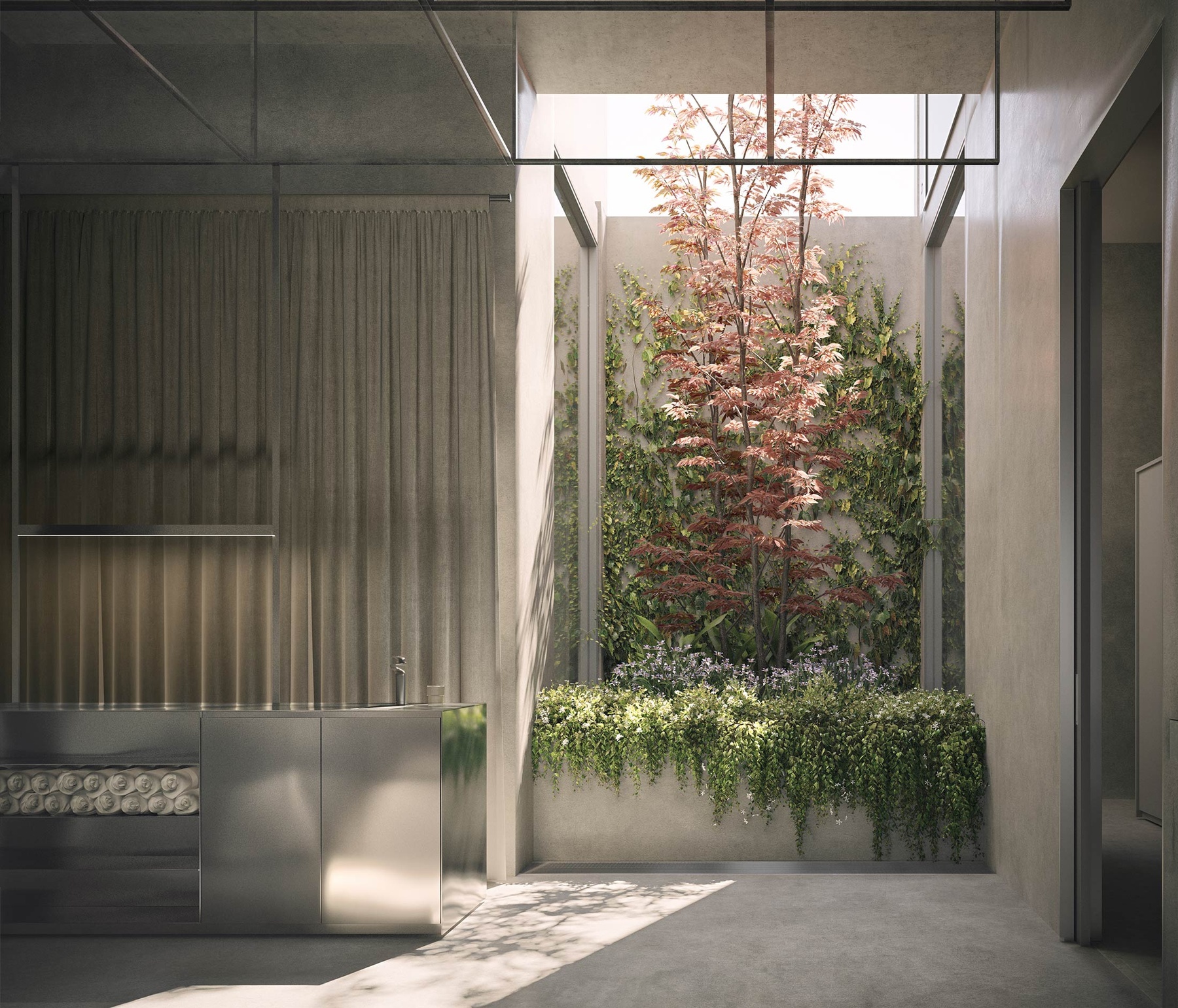
The ground floor end of trip facilities at 116 Rokeby are about a wellness experience, there to support the ways people work. For the size of the building, the percentage of space for the end of trip is very generous, but it’s not just about the size of the space, it’s about the quality.
The idea is that you walk into a beautiful space that has a lightwell and a tree, and a space to hydrate, grab your towel and lounge before you then go in to shower after a run or bike ride.
End of Trip features
- Towel service
- Water point and entry lobby
- Access code lockers
- Full height shower cubicles
- Ironing board
- Parents Room
There’s something special about the food and beverage offering on the ground floor. We wanted something that transitioned from day to night so people could have a coffee or grab during the day or a wine after work. There’s always an element of activity and opportunity for connection.
