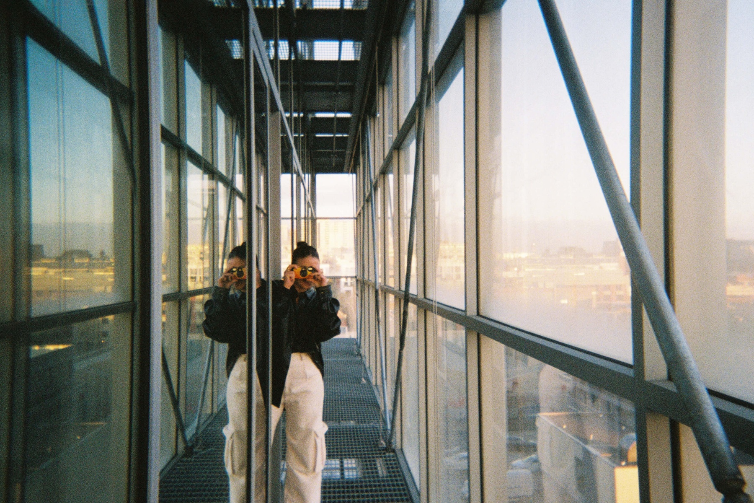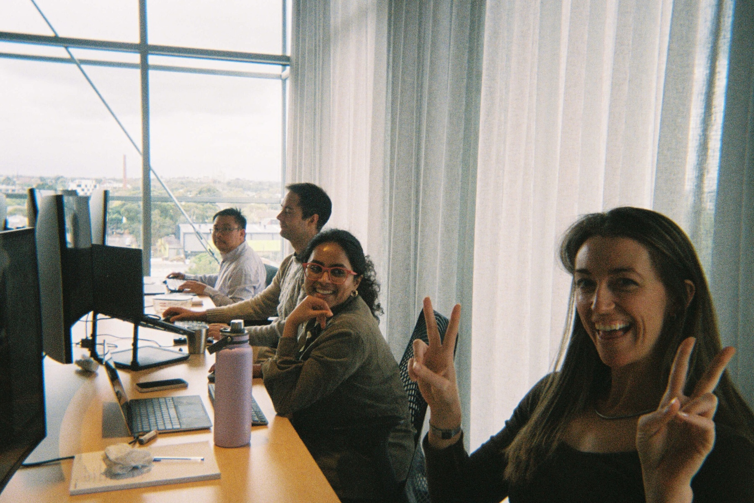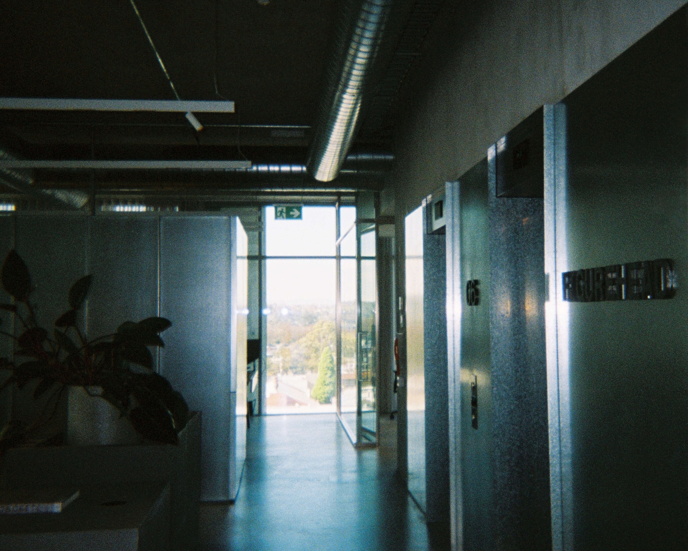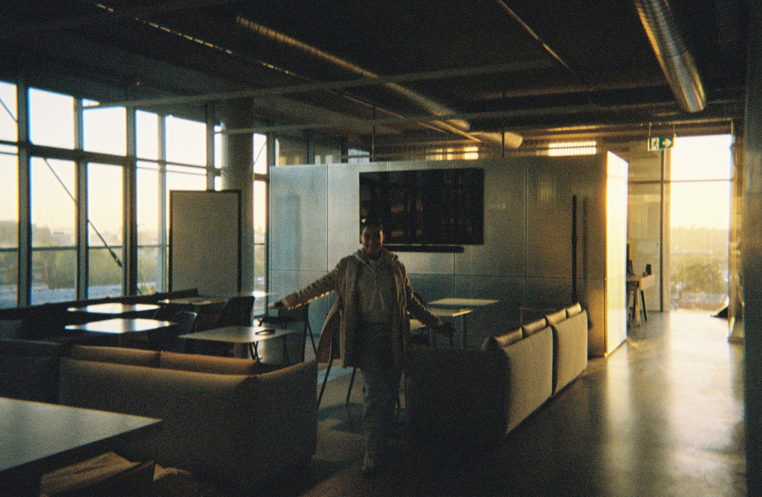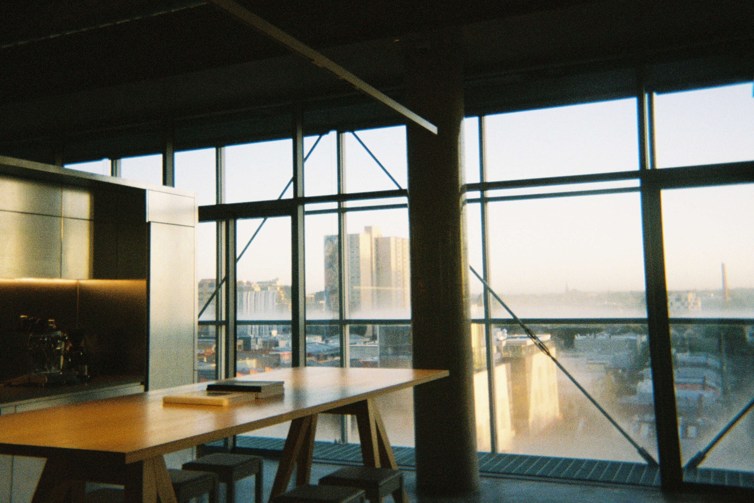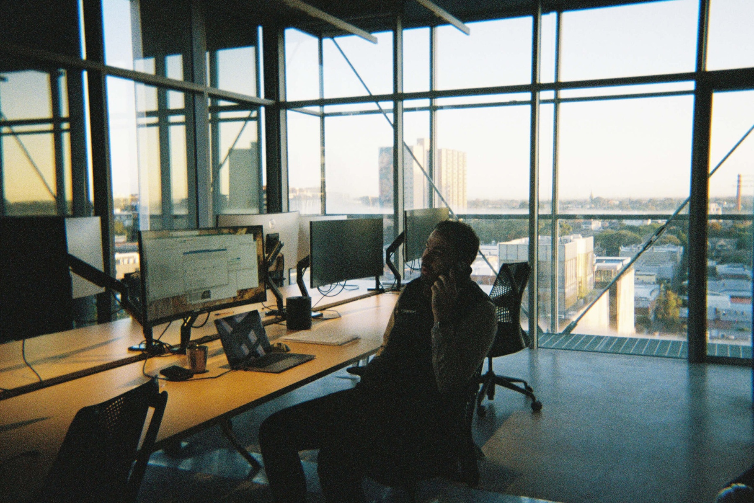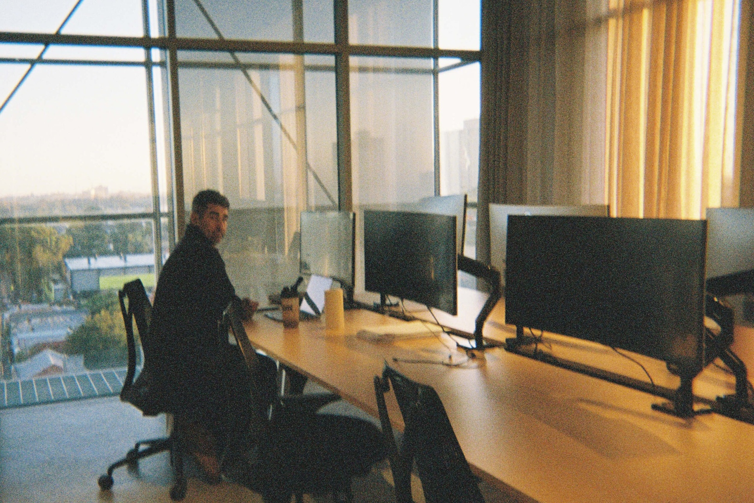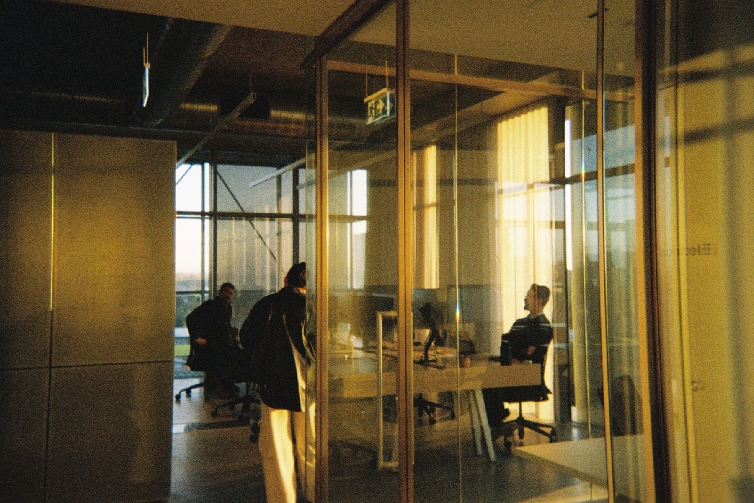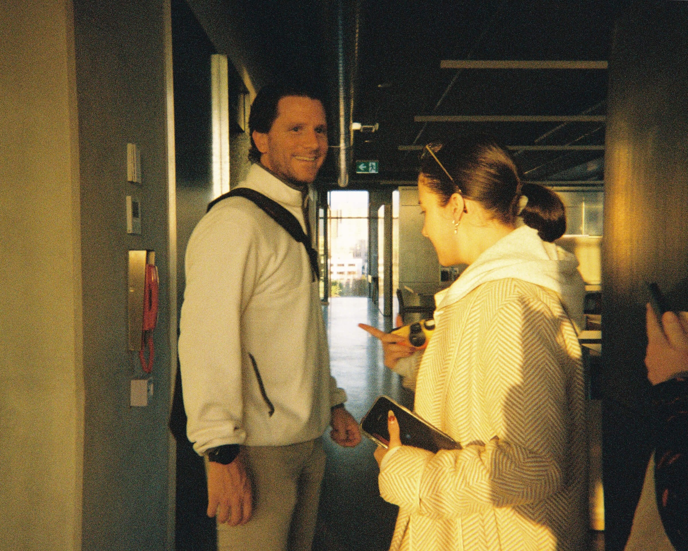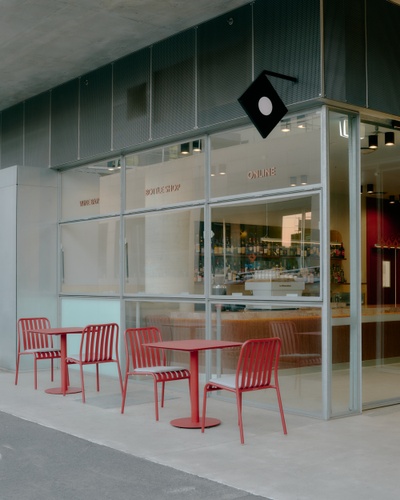116 Rokeby is developed by Figurehead Group, a renowned name in the construction industry with a track record of delivering landmark projects, including CHES (Centre of Higher Education Studies) in South Yarra, The Bruce Commercial Office Building in Kensington, Everlane and Gwynne St Office Buildings in Cremorne.
To solidify their reputation in the industry, attract construction talent, and demonstrate their ability to deliver architectural details, Figurehead have been meticulous with every detail of the building and its construction, as developer, builder and anchor tenant.
Figurehead Group is a Melbourne-based diversified construction and property business with a reputation for innovation and uncompromising quality. Their considered approach to construction and passion for delivering exceptional outcomes is underpinned by a dedication to their client’s vision and the best result for the end user. Figurehead Construction, founded in 2007, aimed to bring the discipline and structure of a tier one builder to mid-market multiresidential and commercial projects. With over 80 completed builds, Figurehead have experienced significant growth in capacity and capability across multiple sectors and operates a customised building specialist under the brand Flux.
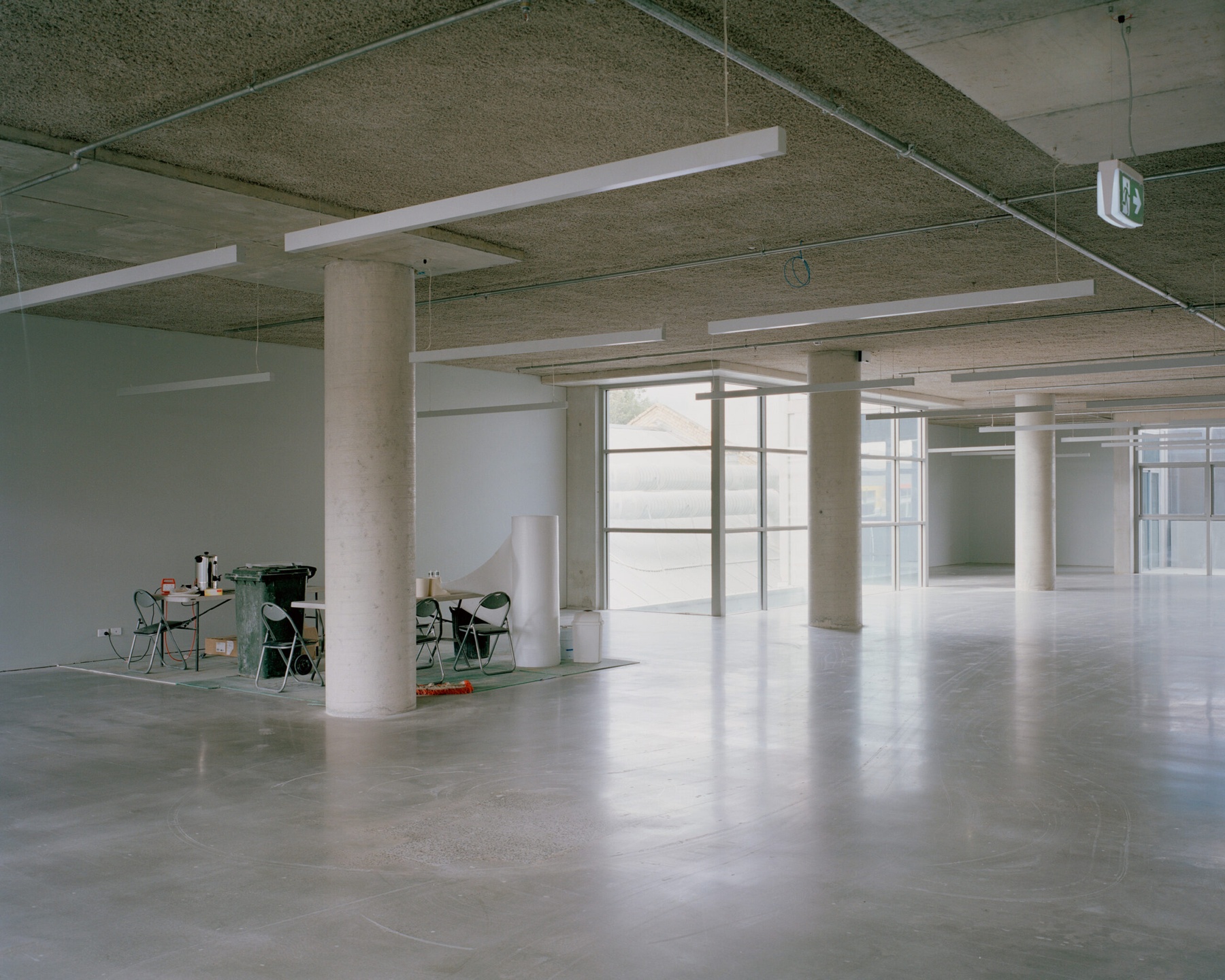
We’re in! Figurehead Construction delivered 116 Rokeby in March 2024, which included a Carr-designed fitout of Levels 6 & 7 for Figurehead and Flux Construction’s new headquarters.
Explore the space on film with the Figurehead team.
