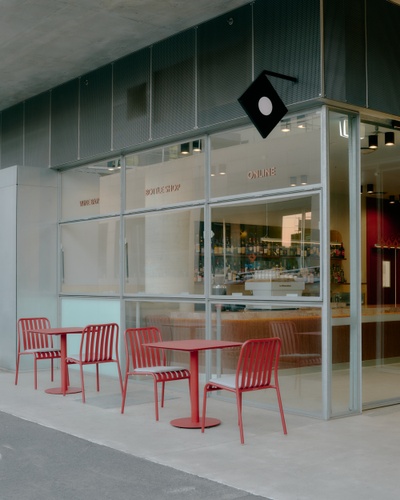Thank you to Nic Monise from Monocle, and photographer Sean Fennesy for stopping by.
Full article:
Three firms demonstrating the role of architects in designing productive workspaces – Monocle
The wellbeing-focused HQ
116 Rokeby, Figurehead and Carr
Melbourne, Australia
Every successful business eventually needs to relocate as it grows – and few decisions are more important than where to go. When Melbourne-based developer Figurehead Group reached its latest tenancy crossroads, it had an ace up its sleeve: it would build its own perfect office. “I’m big on investing in growth first and then growing,” says Figurehead’s founder and managing director, Joe Grasso. “We’re a small company but we wanted to prepare a permanent home for generations to come. Producing the best possible workplace was front of mind.”
The new home is 116 Rokeby, an arresting 11-storey building completed this year in the inner-city suburb of Collingwood. In a neighbourhood known for its low-slung early-20th-century warehouses and Federation-era workers’ cottages, this glass and concrete mid-rise is a complementary addition to the skyline despite its size.

In 2019, Figurehead awarded the project to longtime collaborator Carr, a local architecture and interior design practice, which conceptualised 116 Rokeby as a “breathing space” for occupants. “Our narrative was to create a future office, where all the spaces harness the fundamental characteristics of abundant natural light and fresh air,” says Carr’s director, Stephen McGarry. “It’s all about the end user and putting tenants first.” Carr achieved this by focusing on passive, fixed architectural elements, such as the diaphanous skin that envelops the building’s northern façade. On cool days, this translucent double-exterior uses trapped warm air for heat, while on one of Melbourne’s blistering summer afternoons, it can accomplish the opposite. The hope is that for 60 per cent of the year, 116 Rokeby won’t need to use its mechanical heating and cooling systems.
Focusing on workers’ comfort and wellbeing rather than surface-level bells and whistles was a priority for Figurehead and Carr. Design elements include air circulation and rainwater storage, as well as abundant third spaces and ample access to drinking water. Courtesy of its mechanical hvac systems and rooftop solar panelling, 116 Rokeby is an all-electric building. Its base build design also makes it the only structure in the area to comply with carbon neutrality. Thanks to its eco-friendly credentials, 116 Rokeby was permitted to exceed Collingwood’s 68-metre height limit and granted an extra storey.
Inside, the building is brimming with thoughtful design touchpoints such as electric vehicle charging stations, spacious shower and changing facilities and communal meeting areas.



“It’s the hub that I’ve always wanted,” says Grasso. “People are happier and there’s lots of smiling.”
figurehead.com.au; carr.net.au
Business benefits:
With 116 Rokeby, architecture practice Carr has demonstrated how a green building can not only boost team morale but also benefit a business’s bottom line, thanks to increased energy efficiency.

