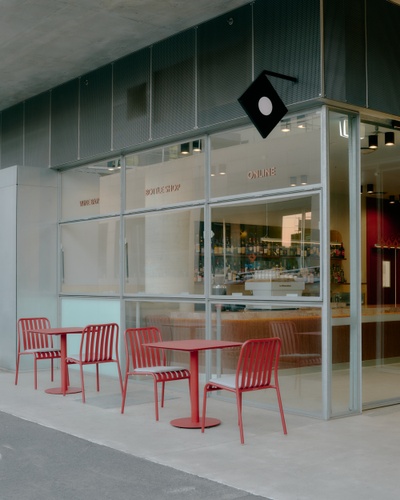In the heart of Collingwood, Melbourne, a transformative project is nearing completion – the 116 Rokeby commercial office building by Figurehead and Carr.
The skeleton of steel and concrete has transformed into a towering structure that commands attention in Collingwood’s skyline.
2024 will mark the grand unveiling of 116 Rokeby, and with it comes the promise of a new era in workspace dynamics – scheduled for completion late March. With each passing day, 116 Rokeby edges closer to the culmination of its construction journey.
At the helm of this impressive endeavor is Figurehead Group, a renowned name in the construction industry with a track record of delivering landmark projects, including CHES (Centre of Higher Education Studies), The Bruce Commercial Office Building in Kensington, Everlane and Gwynne St Office Buildings in Cremorne.
To solidify their reputation in the industry, attract construction talent, and demonstrate their ability to deliver architectural details, Figurehead have been meticulous with every detail of the building and its construction, as both developer and builder and anchor tenant. There are seven office floors now leasing, with the ability for companies to join Figurehead in the high-performing architectural building.
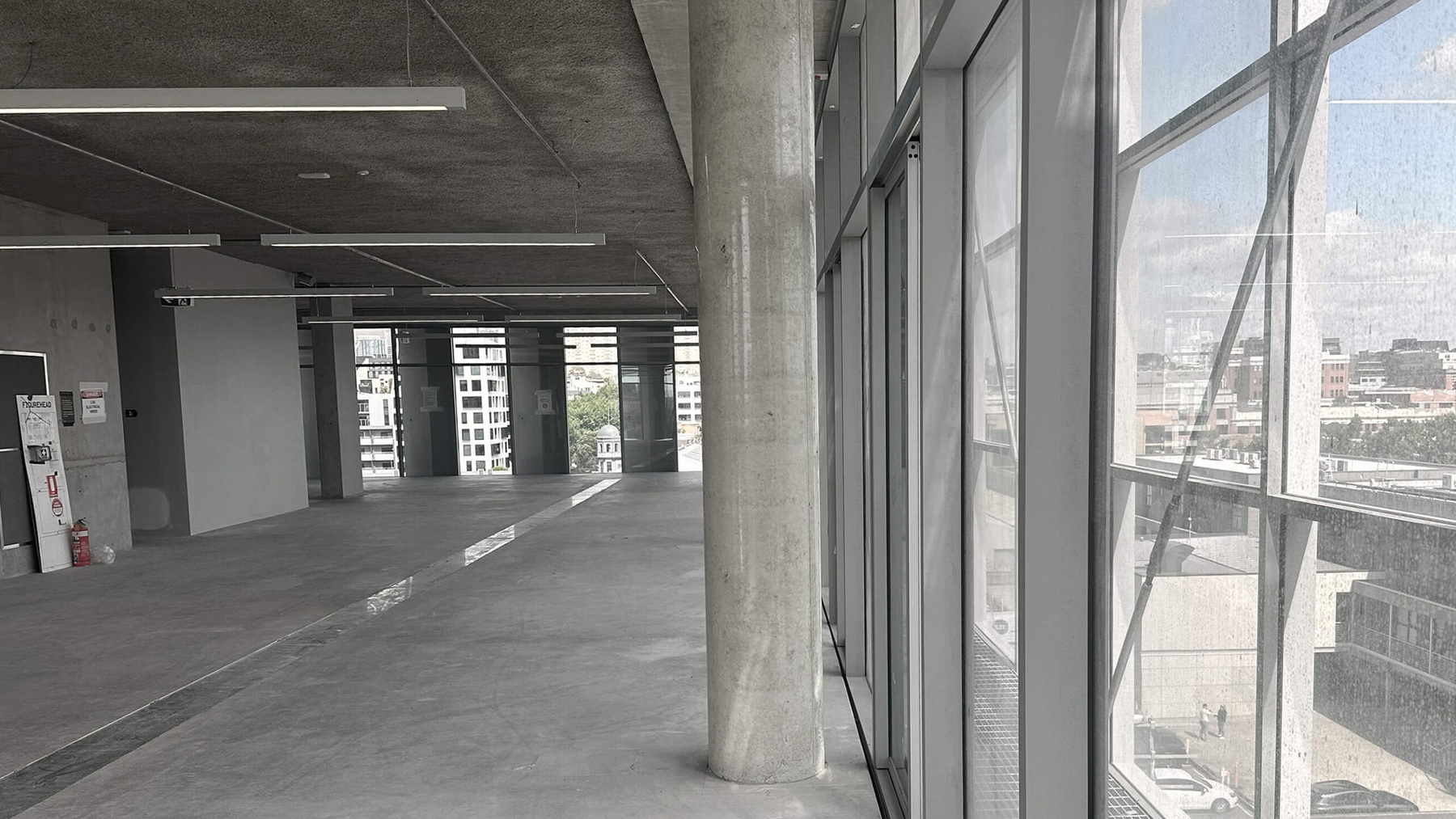
From startups to established enterprises, 116 Rokeby is set to accommodate a diverse range of businesses, each contributing to the dynamic tapestry of Collingwood’s commercial landscape. Businesses seeking a competitive edge, a vibrant community, and a workspace that aligns with the demands of the future need look no further than the Carr-designed building.
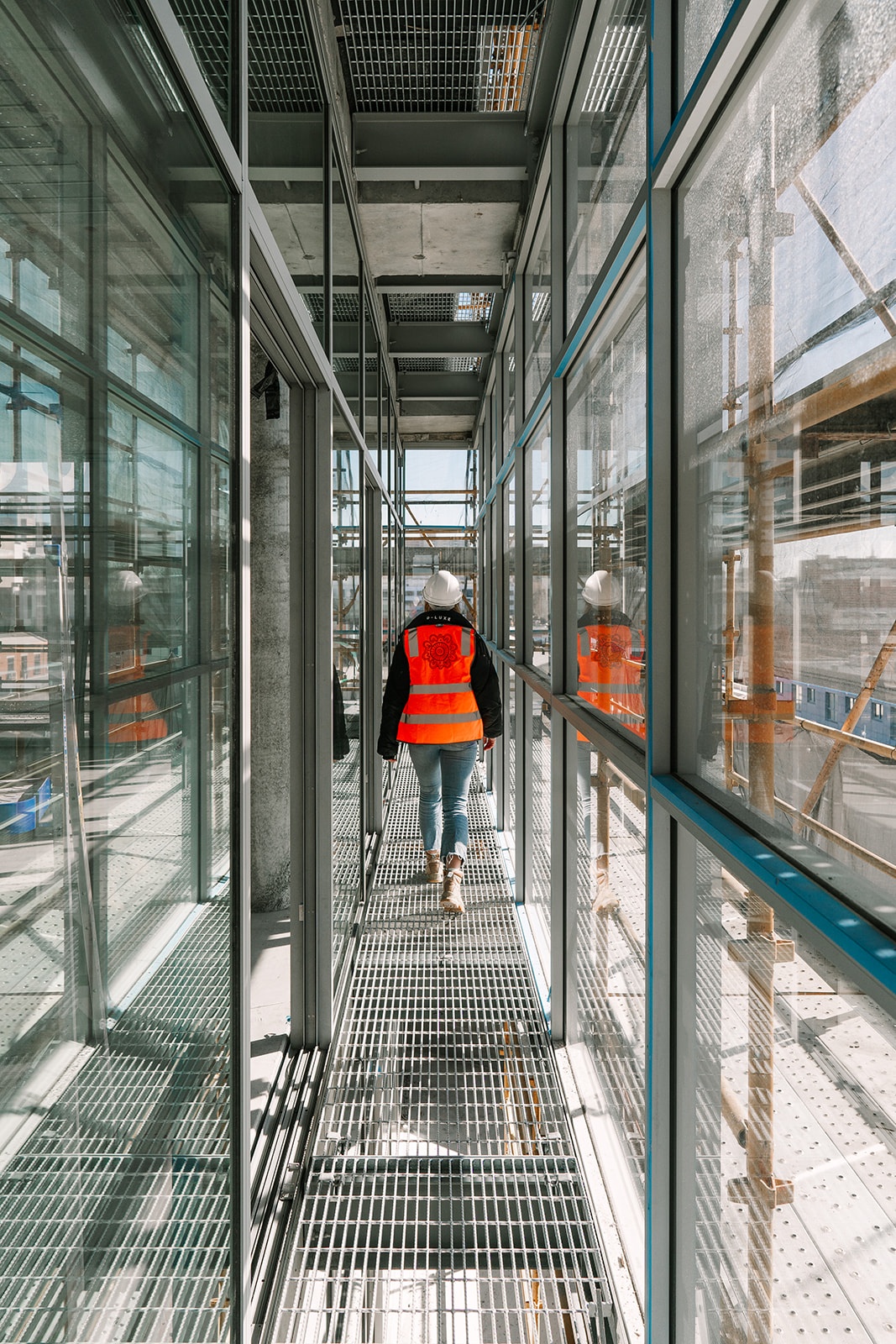
Designed with the needs of contemporary businesses in mind, 116 Rokeby offers smart, flexible office spaces that cater to diverse working styles. From open-plan work areas to private offices and meeting rooms equipped with cutting-edge technology, every square metre of the building is optimized for efficiency and comfort.
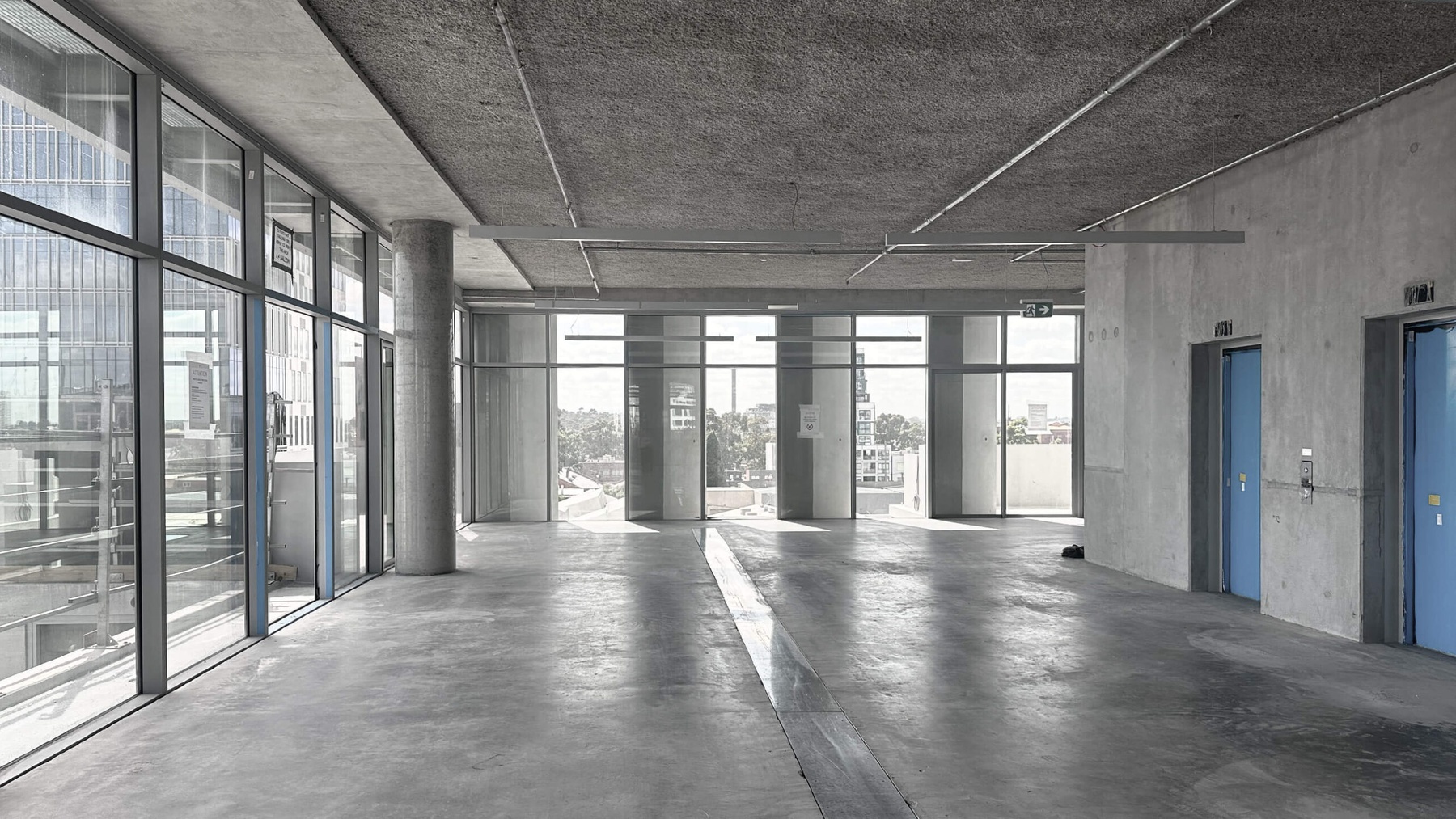
Joe Grasso is the Founder and Managing Director of Figurehead, says he “gets goosebumps” visiting the Collingwood site as the final details of the Ground Floor and End of Trip fitout are being installed. “The vision, and the team have delivered a masterclass in design and construction this year; it’s going to be an incredible space to work and I’m proud to put the Figurehead name to it,” he continues.
116 Rokeby is targeting Platinum WELL™, 5.5-Star NABERS and Climate Active Carbon Neutral Building Certification to validate the high-performing double skin facade design, seldom seen in Australia. By incorporating cutting-edge features like the double skin facade system and other environmentally friendly technologies, they not only align with modern construction trends but also demonstrate their commitment to sustainability in the built environment.
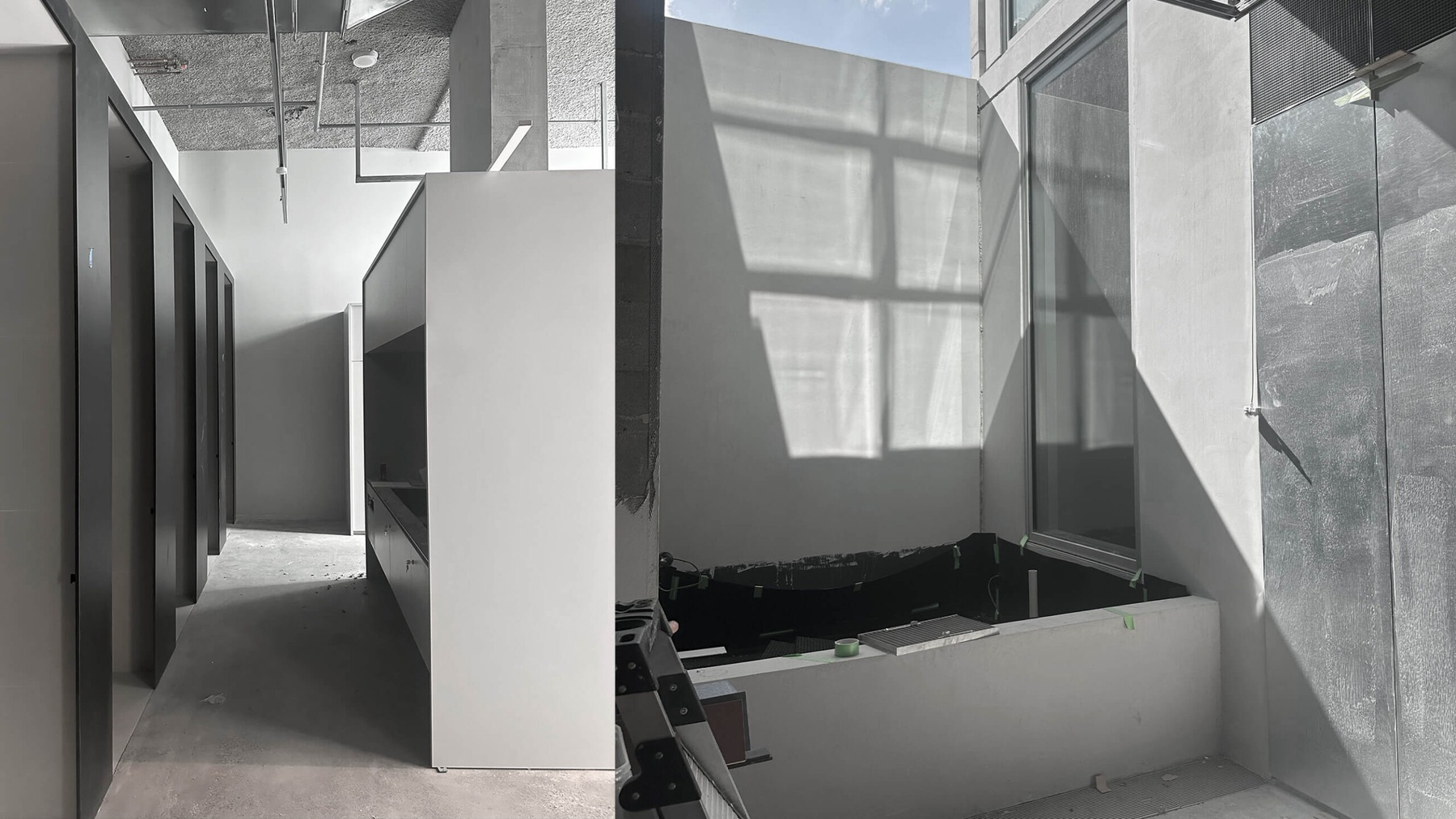
“We wanted to do the right things the right way on many fronts, obviously architecture and construction: but also our engagement with Traditional Owners of Country and Sustainability initiatives, and we’re already receiving incredible feedback from the community at large,” says Joe Grasso.
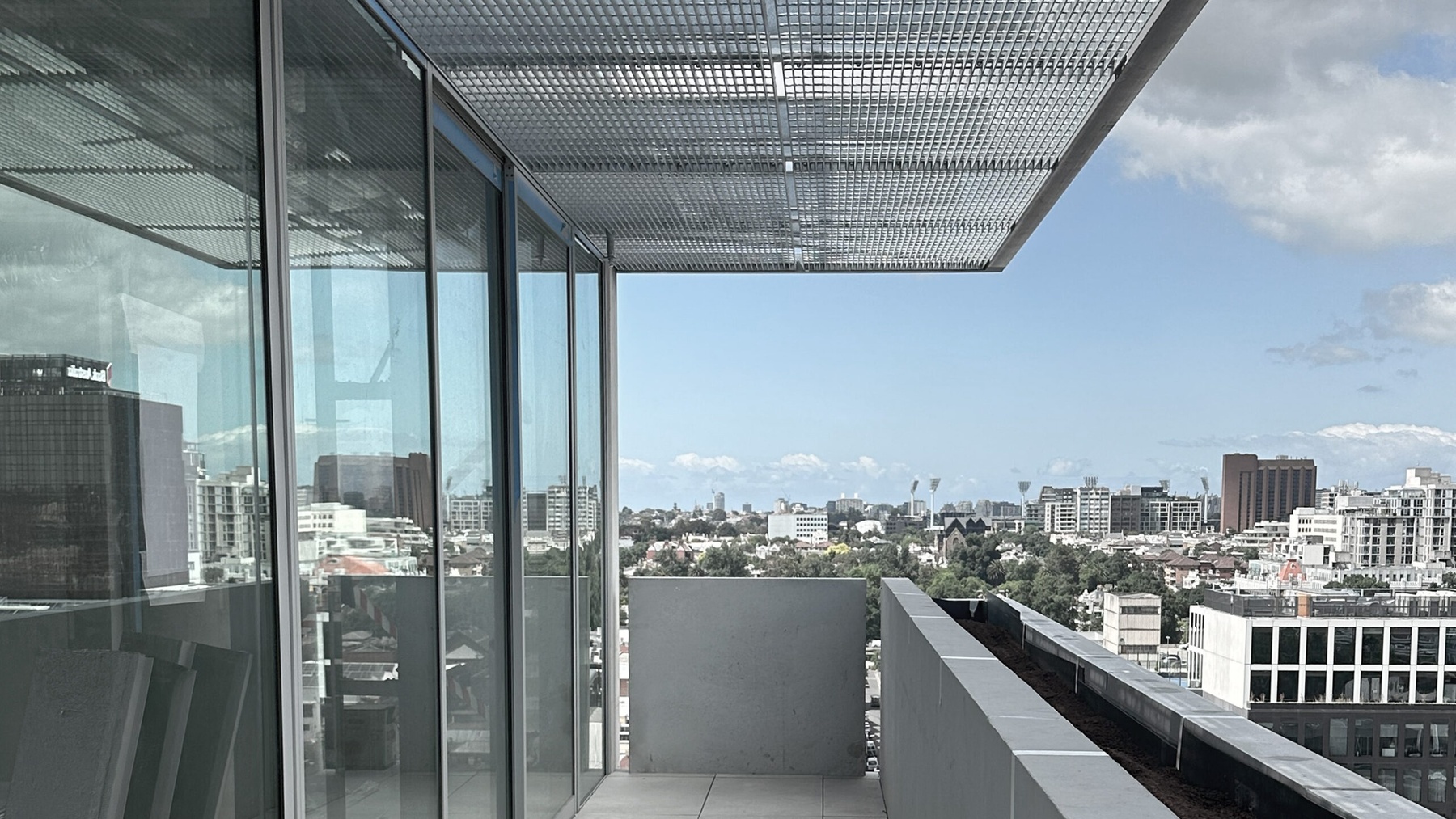
116 Rokeby stands poised to become a landmark in Collingwood, a testament to innovation, sustainability, and community. As construction nears completion, the anticipation builds for the day when businesses can step into a workspace that not only meets their needs but exceeds their expectations.
Offices now leasing, with onsite inspections available. Construction completion March 2024.

