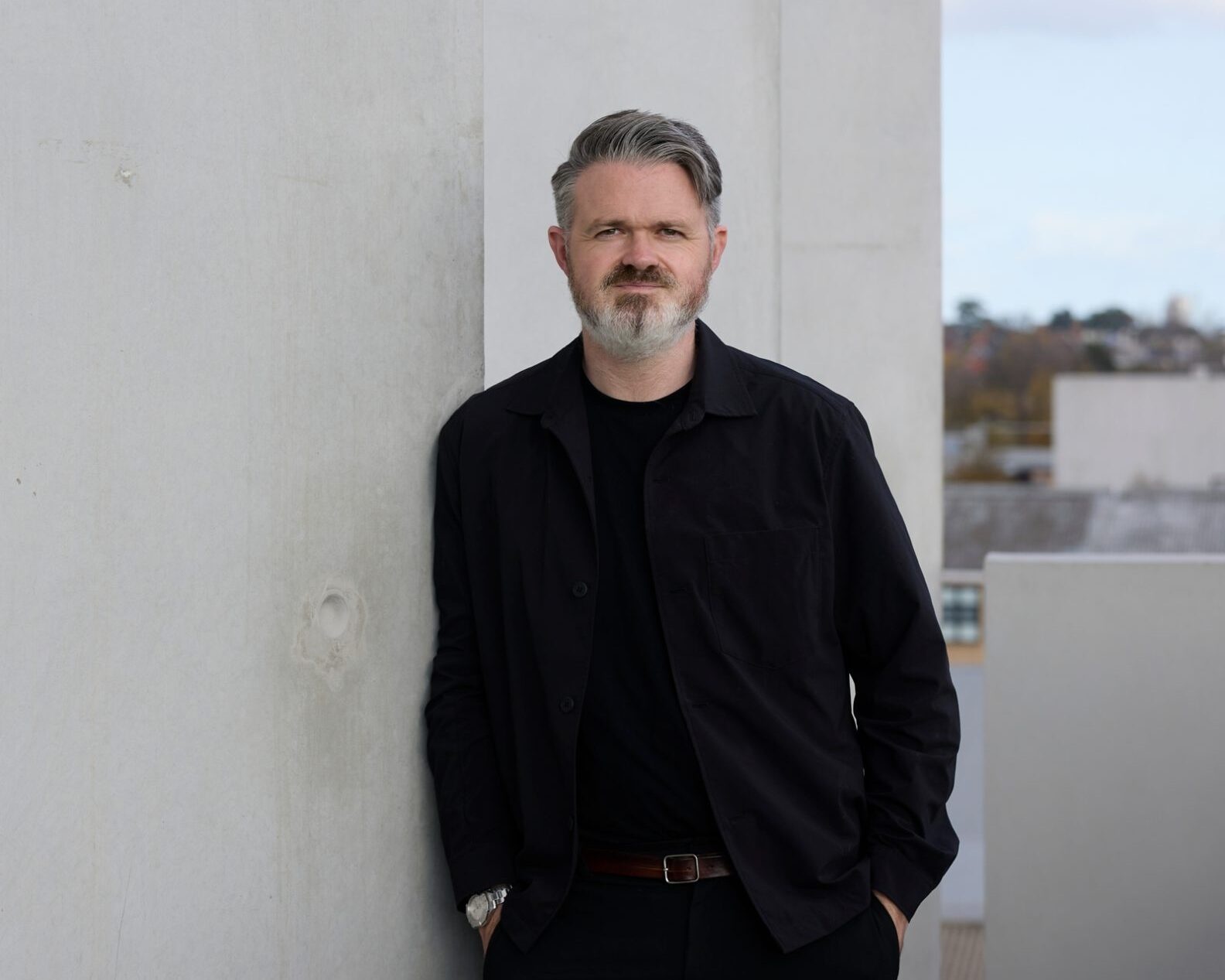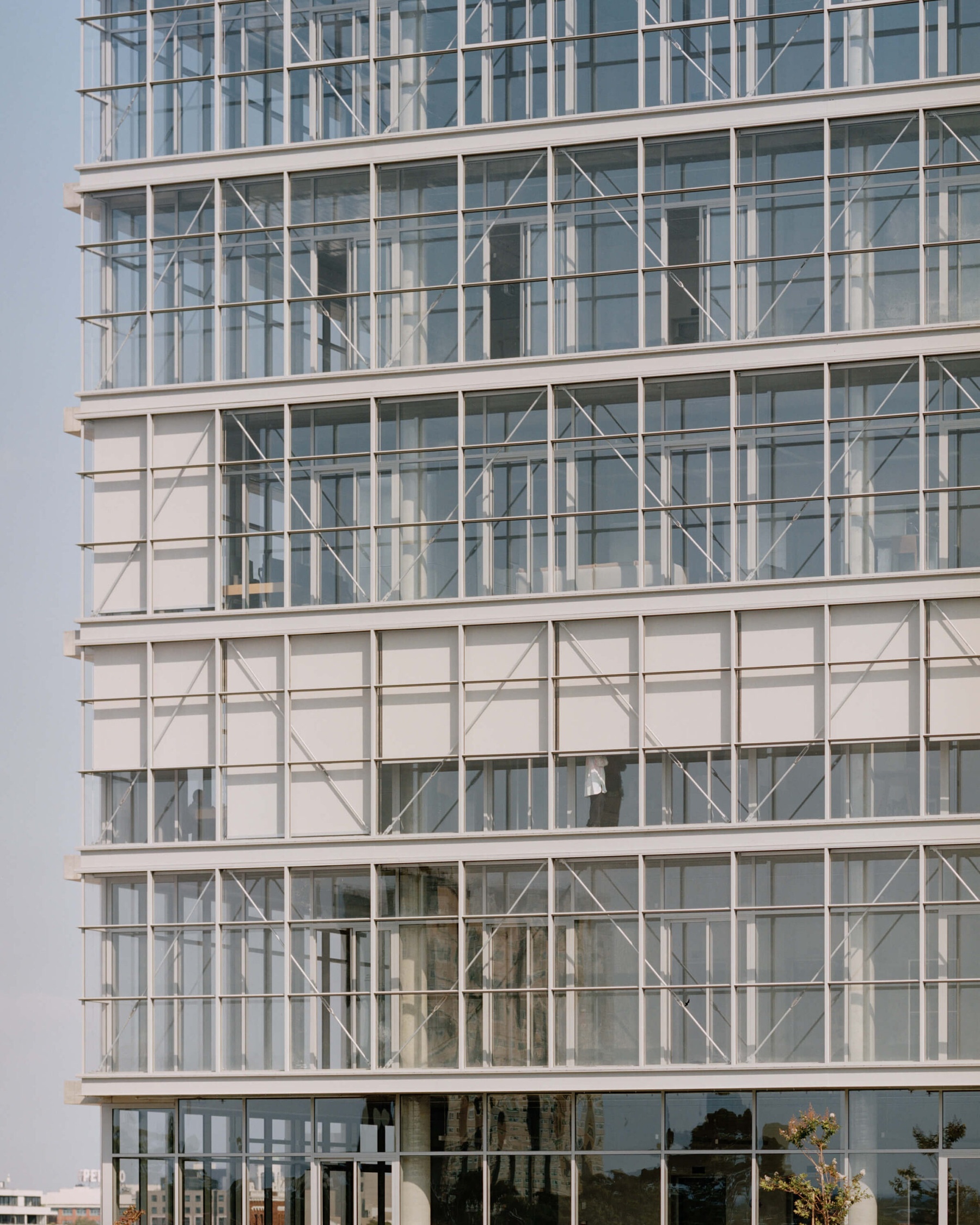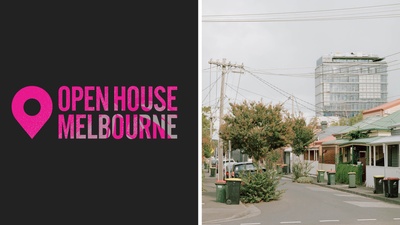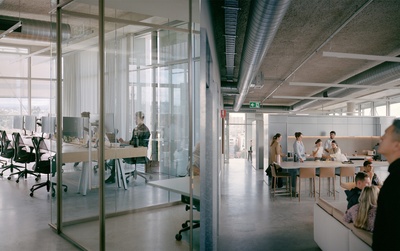An interview with Stephen McGarry – Project Architect & Director, Carr
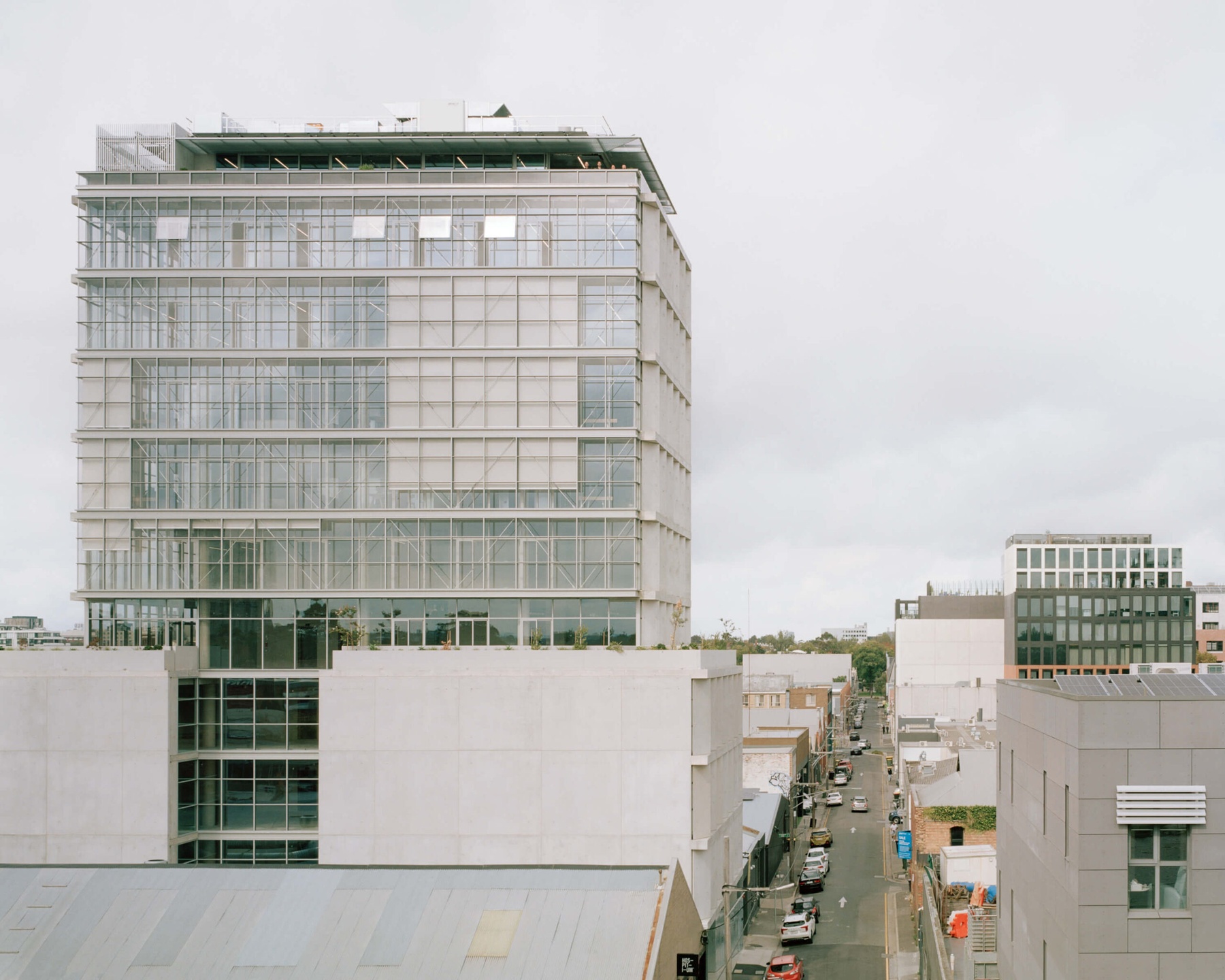
What was the design vision for 116 Rokeby?
A design proposal conceived with a goal of creating a ‘breathing space’ represents our vision for 116 Rokeby. The desire to create spaces that harness the fundamental characteristics of abundant natural light, controlled fresh air, adaptability in space, environmental sustainability as well as that of built form, are attributes we believe are vital to the success of 116 Rokeby.
The architectural approach looks closely at the specific conditions of the local context of Collingwood. Strong proportions, rhythm, materiality and repetition across the podium and tower respond to the climatological conditions of the site, the tectonics of the architectural construction methodology and systemisation and the tactile sensibility, ensuring a sustainable built form and fabric.
Can you share some of your creative process?
Figurehead believes in innovative design and architecture and the tremendous value and impact that sustainability can have on how tenants will feel in the space. Their passion for longevity in design and sustainability has carried right through the design process.
Intrinsic review and research of the local context is fundamental to a successful built form outcome. Looking to Collingwood’s industrial past and what the future entails was fundamental. The use of humble, robust and human scale materials allows for the building to sit comfortability within its context.
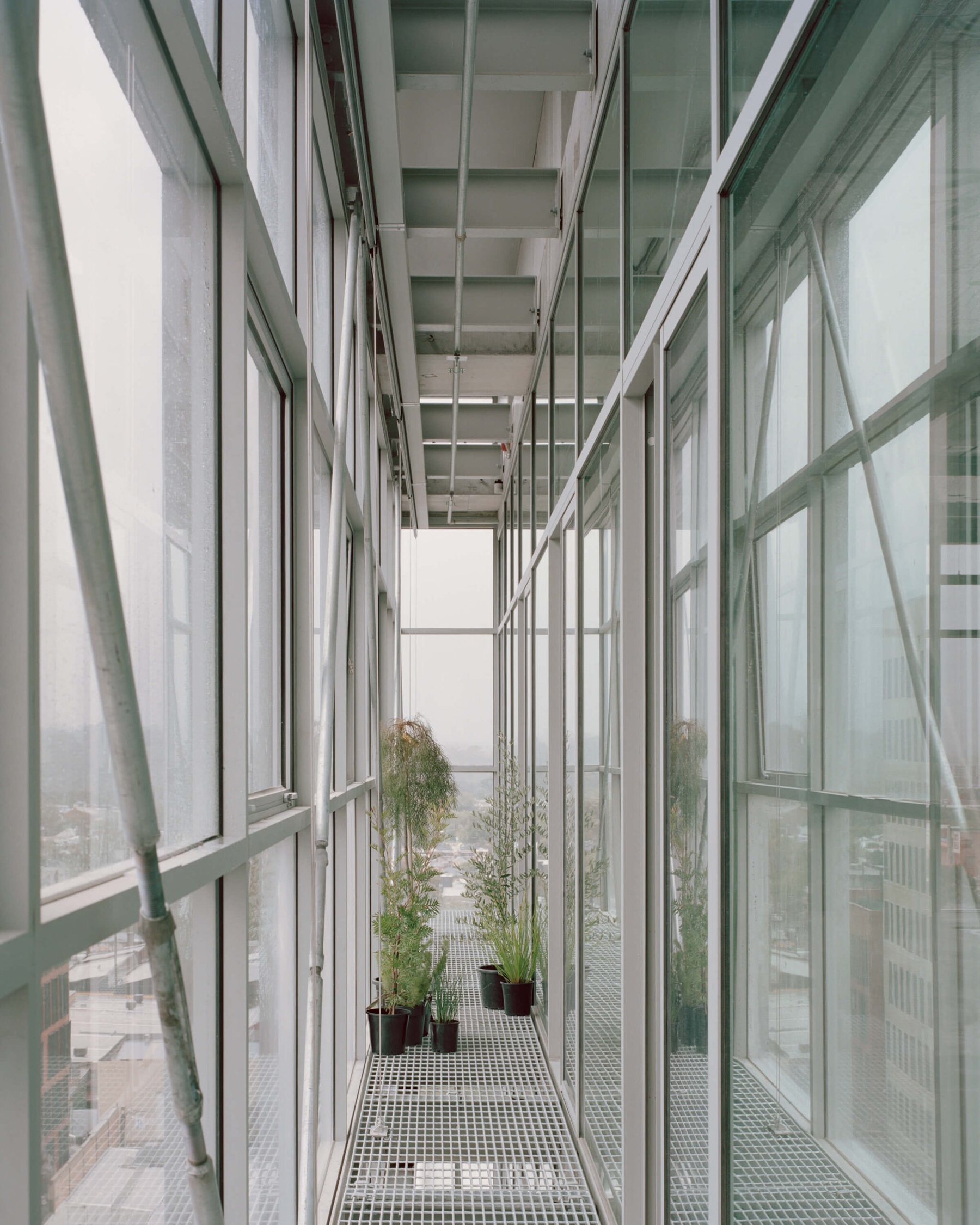
116 Rokeby has a deeply holistic approach to design, sustainability and function, can you elaborate?
The architecture is strong and robust on the western and eastern facades akin to the fragmented and industrial palette of Collingwood, using passive measures to combat heat gain whilst maintaining view and maximum daylight. This is complemented by a diaphanous façade to the north with environmental sustainability innovation at its core, and a southern façade providing a canvas for local First Nations artwork.
Arriving at a more holistic approach with form and materiality working in tandem, the tactile would surpass the visual and the tectonic precedes over the scenographic, to ensure that an architectural outcome of merit is achieved over a homogeneous outcome – a critical regionalism approach to design.
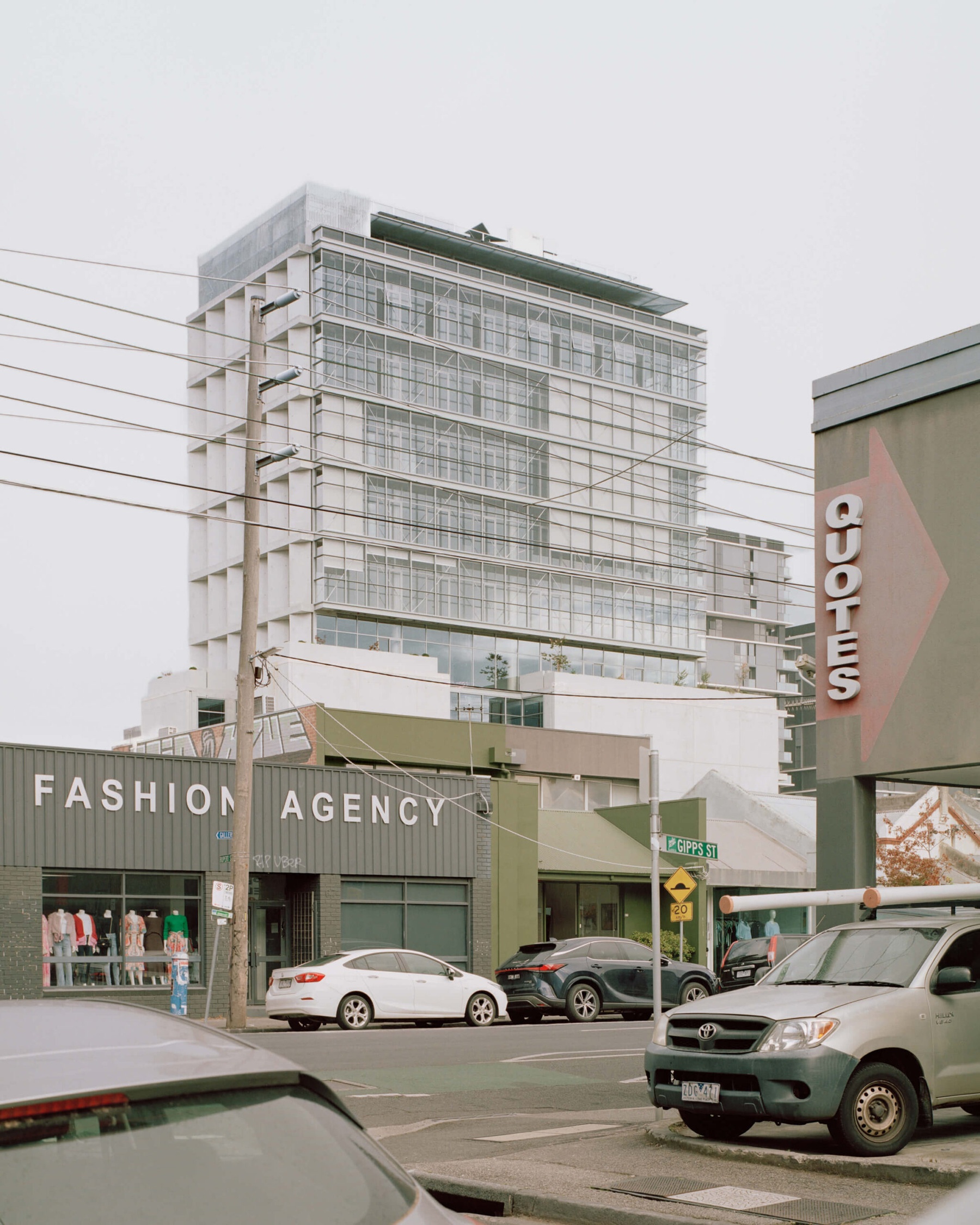
What is the interplay between the architecture, the interiors and the landscaping?
Benefiting from Carr’s expertise in commercial architecture and interiors, and in collaboration with the engineers, a more holistic design approach allows for maximisation in floorplate efficiency, daylight and internal amenity.
From conception, we have been working towards designing a fossil fuel-free building in response to what we see as a climate and bio-diversity emergency within the industry. Targeting a Platinum Level WELL rating, the project incorporates a passive approach to the building massing and articulation, a double skin façade, efficient lighting, smart controls, photovoltaics, significant landscaping and an all-electric building approach.
All of the spaces will provide a positive impact on human health and the well-being of the end user.
Key in our planning and ensuring the building did not turn its back to Rokeby Street, a highly activated ground plane condition was created. Rational planning ensures great visibility through the site from the street, with a food and beverage offering having operable and moveable elements to change throughout the day and for different uses. Bringing light throughout the building was another critical factor.
What are some of the standout design features?
In addition to the passive façade design, the double skin façade helps to naturally heat and cool the building as well as improving internal amenity through an abundance of natural light. Connected to the building management system, this will help regulate the heat between the exterior and interior by releasing the warm air through a series of chimneys at the top level.
Penetrations in the podium slab allow for natural light filters to lower levels allowing for a connection to elements and ecology of the building.
How will the design and amenities influence the user experience?
By the interiors team being involved in the project from the very beginning, we were able to have a deep lens on the project, which ultimately meant looking at it from not just a developer perspective but a tenant perspective.
The building has an array of third spaces such as a rooftop amenity, fluid lobby/entry experience adjacent food and beverage, and external balconies which will help create a vibrant community and vertical village.
